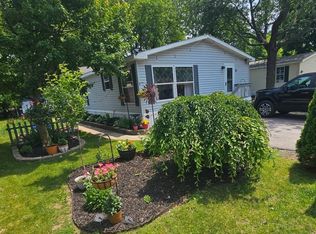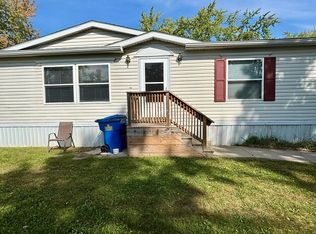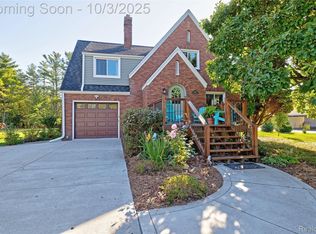Sold for $44,000 on 09/02/25
$44,000
4041 Grange Hall Rd, Holly, MI 48442
4beds
1,904sqft
Manufactured Home
Built in 1997
-- sqft lot
$-- Zestimate®
$23/sqft
$1,181 Estimated rent
Home value
Not available
Estimated sales range
Not available
$1,181/mo
Zestimate® history
Loading...
Owner options
Explore your selling options
What's special
This beautifully updated 1997 Patriot manufactured home in Holly Village offers 1,904 sq. ft. with 4 bedrooms and 2 bathrooms. Situated on a larger perimeter lot with an extended backyard, this home provides added space and privacy. The remodeled kitchen features a new refrigerator, dishwasher, kitchen sink, butcher block countertops, a large island, and updated fixtures. A mudroom offers convenient coat storage, and the primary suite includes an en-suite bathroom with extra closet space. Both bathrooms have been remodeled, and new toilets were installed just a year ago. Washer and dryer are included with the sale. Additional items included, if the buyer wants them, are a 10x10 canopy (canopy only), swing set, swinging bench, trampoline, and extra flooring stored in the primary bathroom. The award-winning yard showcases beautiful gardens and flowers, complemented by a charming canopy and shed for outdoor enjoyment. Holly Village is a welcoming community featuring a large non-motorized fishing pond. Conveniently located within walking distance to stores and just five minutes from US I-75, this home offers both comfort and accessibility. Current lot rent is $630/month and includes trash pickup. Buyer must be approved by the park. Sellers are motivated-bring all reasonable offers!
Zillow last checked: 8 hours ago
Listing updated: September 03, 2025 at 02:53am
Listed by:
Rebecca Tinnin 810-422-8727,
Keller Williams First
Bought with:
Rebecca Tinnin
Keller Williams First
Source: Realcomp II,MLS#: 5050167946
Facts & features
Interior
Bedrooms & bathrooms
- Bedrooms: 4
- Bathrooms: 2
- Full bathrooms: 2
Primary bedroom
- Level: Entry
- Dimensions: 13 x 12
Bedroom 2
- Level: Entry
- Dimensions: 12 x 11
Bedroom 3
- Level: Entry
- Dimensions: 11 x 9
Bedroom 4
- Level: Entry
- Dimensions: 12 x 12
Other
- Level: Entry
- Dimensions: 7 x 4
Other
- Level: Entry
- Dimensions: 12 x 9
Kitchen
- Level: Entry
- Dimensions: 21 x 12
Laundry
- Level: Entry
- Dimensions: 8 x 6
Living room
- Level: Entry
- Dimensions: 29 x 12
Sitting room
- Level: Entry
- Dimensions: 12 x 5
Heating
- Forced Air, Natural Gas
Cooling
- Ceiling Fans, Central Air
Appliances
- Included: Dishwasher, Oven, Refrigerator, Range
Features
- High Speed Internet, Walk In Closets
- Has basement: No
- Has fireplace: No
Interior area
- Total interior livable area: 1,904 sqft
- Finished area above ground: 1,904
- Finished area below ground: 0
Property
Features
- Levels: One
- Stories: 1
- Pool features: None
Details
- Parcel number: 0
- Special conditions: Short Sale No,Standard
Construction
Type & style
- Home type: MobileManufactured
- Architectural style: Manufacturedwith Land,Manufactured Deed Unknown
- Property subtype: Manufactured Home
Materials
- Vinyl Siding
- Foundation: Crawl Space, Slab
Condition
- Year built: 1997
Utilities & green energy
- Sewer: Public Sewer
- Water: Public
Community & neighborhood
Location
- Region: Holly
- Subdivision: HOLLY VILLAGE
HOA & financial
HOA
- Has HOA: Yes
- HOA fee: $670 monthly
- Association name: Hawaiian G
Other
Other facts
- Listing agreement: Exclusive Right To Sell
- Listing terms: Cash,Conventional
Price history
| Date | Event | Price |
|---|---|---|
| 9/2/2025 | Sold | $44,000$23/sqft |
Source: | ||
| 8/1/2025 | Pending sale | $44,000$23/sqft |
Source: | ||
| 7/20/2025 | Price change | $44,000-10.2%$23/sqft |
Source: | ||
| 7/8/2025 | Price change | $49,000-5.8%$26/sqft |
Source: | ||
| 6/12/2025 | Price change | $52,000-3.7%$27/sqft |
Source: | ||
Public tax history
| Year | Property taxes | Tax assessment |
|---|---|---|
| 2017 | $149 | $3,770 +0.8% |
| 2016 | $149 | $3,740 -6% |
| 2015 | -- | $3,980 +2.3% |
Find assessor info on the county website
Neighborhood: 48442
Nearby schools
GreatSchools rating
- 6/10Patterson Elementary SchoolGrades: PK-5Distance: 0.7 mi
- 4/10Holly Middle SchoolGrades: 6-8Distance: 0.5 mi
- 5/10Holly High SchoolGrades: 8-12Distance: 2.3 mi


