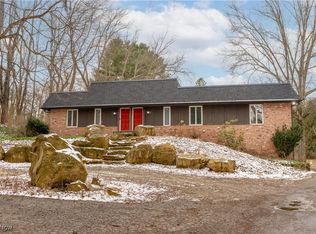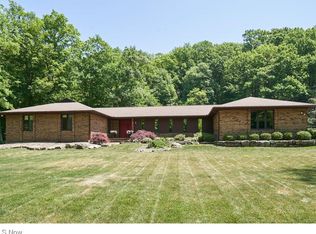Sold for $490,000 on 09/11/23
$490,000
4041 Granger Rd, Akron, OH 44333
4beds
4,139sqft
Single Family Residence
Built in 1910
3.28 Acres Lot
$552,200 Zestimate®
$118/sqft
$3,313 Estimated rent
Home value
$552,200
$503,000 - $613,000
$3,313/mo
Zestimate® history
Loading...
Owner options
Explore your selling options
What's special
Remarkable Victorian Century Home on 3 1/2 acres in the heart of Bath. Amazing detail throughout with luxurious woodwork and beautiful original hardwood floors. The most charming full front porch leads to a parlor entrance complete with fireplace and open to formal Living and Dining rooms. Stunning window placement lets light in from all sides. Remodeled and restored over the years with loving care and precision. Remodeled Kitchen and Mud room. Second floor complete with hardwood floors and 4 large bedrooms. New septic system, newer copper roof over porch and bay windows. Located in Bath and close to everything. One of a kind, and awesome find. Home warranty included and Money Back Guarantee too! Move in condition, electric, furnace, central air, radon system have all been installed to bring the house up to today's standards. Treat yourself to a wonderful opportunity to own one of the most beautiful century Homes.
Zillow last checked: 8 hours ago
Listing updated: September 08, 2023 at 11:18am
Listed by:
Larry J Triola larrytriola@howardhanna.com(330)472-4155,
Howard Hanna
Bought with:
Brenda Smith, 320339
Russell Real Estate Services
Source: MLS Now,MLS#: 4425018Originating MLS: Akron Cleveland Association of REALTORS
Facts & features
Interior
Bedrooms & bathrooms
- Bedrooms: 4
- Bathrooms: 2
- Full bathrooms: 1
- 1/2 bathrooms: 1
Primary bedroom
- Description: Flooring: Carpet,Wood
- Level: Second
- Dimensions: 18.00 x 15.00
Bedroom
- Description: Flooring: Carpet,Wood
- Level: Second
- Dimensions: 16.00 x 11.00
Bedroom
- Description: Flooring: Carpet,Wood
- Level: Second
- Dimensions: 15.00 x 11.00
Bedroom
- Description: Flooring: Carpet,Wood
- Level: Second
- Dimensions: 15.00 x 15.00
Dining room
- Description: Flooring: Wood
- Level: First
- Dimensions: 17.00 x 12.00
Entry foyer
- Features: Fireplace
- Level: First
- Dimensions: 14.00 x 15.00
Family room
- Description: Flooring: Wood
- Features: Fireplace
- Level: First
- Dimensions: 15.00 x 15.00
Kitchen
- Description: Flooring: Ceramic Tile
- Level: First
- Dimensions: 16.00 x 9.00
Living room
- Description: Flooring: Wood
- Level: First
- Dimensions: 16.00 x 15.00
Office
- Description: Flooring: Wood
- Level: First
- Dimensions: 12.00 x 12.00
Heating
- Forced Air, Gas
Cooling
- Central Air
Appliances
- Included: Dishwasher, Disposal, Microwave, Range, Refrigerator
Features
- Basement: Full,Sump Pump
- Number of fireplaces: 1
Interior area
- Total structure area: 4,139
- Total interior livable area: 4,139 sqft
- Finished area above ground: 2,957
- Finished area below ground: 1,182
Property
Parking
- Parking features: Detached, Garage, Paved
- Garage spaces: 2
Features
- Levels: Two
- Stories: 2
- Patio & porch: Patio, Porch
Lot
- Size: 3.28 Acres
- Features: Wooded
Details
- Parcel number: 0401560
Construction
Type & style
- Home type: SingleFamily
- Architectural style: Victorian
- Property subtype: Single Family Residence
Materials
- Wood Siding
- Roof: Asphalt,Fiberglass,Metal
Condition
- Year built: 1910
Details
- Warranty included: Yes
Utilities & green energy
- Water: Well
Community & neighborhood
Location
- Region: Akron
Other
Other facts
- Listing agreement: Exclusive Right To Sell
Price history
| Date | Event | Price |
|---|---|---|
| 9/11/2023 | Sold | $490,000-1%$118/sqft |
Source: Public Record Report a problem | ||
| 7/28/2023 | Listing removed | -- |
Source: MLS Now #4425018 Report a problem | ||
| 7/6/2023 | Contingent | $495,000$120/sqft |
Source: MLS Now #4425018 Report a problem | ||
| 7/2/2023 | Price change | $495,000-7.5%$120/sqft |
Source: MLS Now #4425018 Report a problem | ||
| 12/15/2022 | Price change | $535,000-10.8%$129/sqft |
Source: | ||
Public tax history
| Year | Property taxes | Tax assessment |
|---|---|---|
| 2024 | $6,861 +5.7% | $121,710 |
| 2023 | $6,489 +24% | $121,710 +44.4% |
| 2022 | $5,233 +4.1% | $84,273 |
Find assessor info on the county website
Neighborhood: 44333
Nearby schools
GreatSchools rating
- 7/10Bath Elementary SchoolGrades: 3-5Distance: 1.1 mi
- 7/10Revere Middle SchoolGrades: 6-8Distance: 3.3 mi
- 9/10Revere High SchoolGrades: 9-12Distance: 3.5 mi
Schools provided by the listing agent
- District: Revere LSD - 7712
Source: MLS Now. This data may not be complete. We recommend contacting the local school district to confirm school assignments for this home.
Get a cash offer in 3 minutes
Find out how much your home could sell for in as little as 3 minutes with a no-obligation cash offer.
Estimated market value
$552,200
Get a cash offer in 3 minutes
Find out how much your home could sell for in as little as 3 minutes with a no-obligation cash offer.
Estimated market value
$552,200

