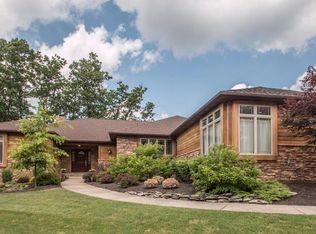Sold for $455,000
$455,000
4041 Huffman Rd, Medina, OH 44256
4beds
2,300sqft
Single Family Residence
Built in 1979
1.33 Acres Lot
$463,900 Zestimate®
$198/sqft
$2,667 Estimated rent
Home value
$463,900
$422,000 - $510,000
$2,667/mo
Zestimate® history
Loading...
Owner options
Explore your selling options
What's special
This awesome colonial is nestled on a beautiful scenic lot that includes a pond and overlooks the Weymouth Woods golf course. An inviting front porch welcomes you into the updated remodeled home that has been meticulously maintained. The formal living room and dinning room offer newer carpet. A spacious custom updated kitchen features custom cabinets with granite countertops, a large island/eating bar, and includes appliances. Patio doors open to a relaxing deck. An inviting family room is accented with a brick gas log fireplace and hardwood floors. An impressive owners' suite includes newer hardwood floors, a brick gas log fireplace, and its own private balcony. Additional amenities of this great home include vinyl siding - 2015, front and garage doors - 2015, driveway and front walkway - 2021. You'll appreciate city sewer and water plus convenient access to shopping and major highways.
Zillow last checked: 8 hours ago
Listing updated: January 10, 2025 at 09:22am
Listed by:
Barbara Wilson barbarawilson@howardhanna.com330-807-2778,
Howard Hanna
Bought with:
Cynthia Fisher, 2012002357
2000 Professional Realty
Source: MLS Now,MLS#: 5087892Originating MLS: Medina County Board of REALTORS
Facts & features
Interior
Bedrooms & bathrooms
- Bedrooms: 4
- Bathrooms: 3
- Full bathrooms: 2
- 1/2 bathrooms: 1
- Main level bathrooms: 1
Primary bedroom
- Description: Flooring: Hardwood
- Features: Fireplace
- Level: Second
- Dimensions: 22.00 x 13.00
Bedroom
- Description: Flooring: Carpet
- Level: Second
- Dimensions: 12.00 x 10.00
Bedroom
- Description: Flooring: Carpet
- Level: Second
- Dimensions: 10.00 x 10.00
Bedroom
- Description: Flooring: Carpet
- Level: Second
- Dimensions: 13.00 x 10.00
Dining room
- Description: Flooring: Carpet
- Level: First
- Dimensions: 13.00 x 10.00
Family room
- Description: Flooring: Hardwood,Wood
- Features: Fireplace
- Level: First
- Dimensions: 22.00 x 13.00
Kitchen
- Description: Flooring: Ceramic Tile
- Level: First
- Dimensions: 15.00 x 12.00
Living room
- Description: Flooring: Carpet
- Level: First
- Dimensions: 13.00 x 12.00
Heating
- Forced Air, Gas
Cooling
- Central Air
Appliances
- Laundry: Lower Level
Features
- Basement: Full,Unfinished
- Number of fireplaces: 2
- Fireplace features: Family Room, Primary Bedroom
Interior area
- Total structure area: 2,300
- Total interior livable area: 2,300 sqft
- Finished area above ground: 2,300
Property
Parking
- Parking features: Attached, Garage, Paved
- Attached garage spaces: 2
Accessibility
- Accessibility features: None
Features
- Levels: Two
- Stories: 2
- Patio & porch: Deck, Front Porch, Porch
- Has view: Yes
- View description: Golf Course, Pond, Trees/Woods
- Has water view: Yes
- Water view: Pond
- Frontage type: Golf Course
Lot
- Size: 1.33 Acres
- Dimensions: 165 x 350
- Features: On Golf Course, Pond on Lot, Wooded
Details
- Additional structures: Outbuilding, Pergola, Shed(s), Storage
- Parcel number: 02606D05012
Construction
Type & style
- Home type: SingleFamily
- Architectural style: Colonial
- Property subtype: Single Family Residence
Materials
- Vinyl Siding
- Roof: Asphalt,Fiberglass
Condition
- Year built: 1979
Utilities & green energy
- Sewer: Public Sewer
- Water: Public
Community & neighborhood
Community
- Community features: Golf
Location
- Region: Medina
Other
Other facts
- Listing agreement: Exclusive Right To Sell
Price history
| Date | Event | Price |
|---|---|---|
| 1/10/2025 | Sold | $455,000+1.8%$198/sqft |
Source: MLS Now #5087892 Report a problem | ||
| 12/3/2024 | Pending sale | $446,800$194/sqft |
Source: MLS Now #5087892 Report a problem | ||
| 11/30/2024 | Listed for sale | $446,800$194/sqft |
Source: MLS Now #5087892 Report a problem | ||
Public tax history
| Year | Property taxes | Tax assessment |
|---|---|---|
| 2024 | $5,025 +16.9% | $98,290 |
| 2023 | $4,297 -0.8% | $98,290 |
| 2022 | $4,332 +3.7% | $98,290 +24% |
Find assessor info on the county website
Neighborhood: 44256
Nearby schools
GreatSchools rating
- 6/10Eliza Northrop Elementary SchoolGrades: PK-5Distance: 1 mi
- 7/10Claggett Middle SchoolGrades: 6-8Distance: 2.1 mi
- 7/10Medina High SchoolGrades: 9-12Distance: 1.8 mi
Schools provided by the listing agent
- District: Medina CSD - 5206
Source: MLS Now. This data may not be complete. We recommend contacting the local school district to confirm school assignments for this home.
Get a cash offer in 3 minutes
Find out how much your home could sell for in as little as 3 minutes with a no-obligation cash offer.
Estimated market value$463,900
Get a cash offer in 3 minutes
Find out how much your home could sell for in as little as 3 minutes with a no-obligation cash offer.
Estimated market value
$463,900
