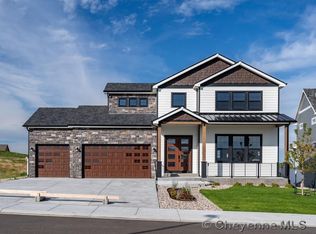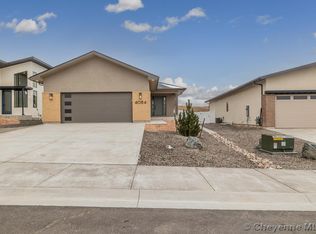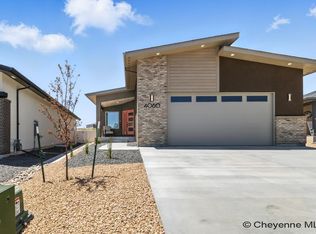Sold
Price Unknown
4041 Sage Rd, Cheyenne, WY 82009
3beds
4,615sqft
City Residential, Residential
Built in 2023
4,356 Square Feet Lot
$696,600 Zestimate®
$--/sqft
$3,096 Estimated rent
Home value
$696,600
$662,000 - $731,000
$3,096/mo
Zestimate® history
Loading...
Owner options
Explore your selling options
What's special
Another amazing home from Executive Builders. So much character in this one! This exquisite home has all the grandeur with its two story vaulted great room complimented by the luxurious open concept kitchen, ideal for entertaining. On the main level you'll also find a generously sized primary suite, private office space, formal dining and a breakfast nook leading to the covered deck perfect for sunrise and morning coffee. Second level boasts a bridge connecting two upper level bedrooms and a loft area overlooking the main level living space, making this a perfect plan. Views to the East, views to the West and a large oversized lot for all your outdoor activities. DREAM HOME!!
Zillow last checked: 8 hours ago
Listing updated: May 02, 2024 at 03:09pm
Listed by:
Kim R Gerig 307-630-6071,
#1 Properties
Bought with:
Kim R Gerig
#1 Properties
Source: Cheyenne BOR,MLS#: 92931
Facts & features
Interior
Bedrooms & bathrooms
- Bedrooms: 3
- Bathrooms: 3
- Full bathrooms: 2
- 1/2 bathrooms: 1
- Main level bathrooms: 2
Primary bedroom
- Level: Main
- Area: 224
- Dimensions: 14 x 16
Bedroom 2
- Level: Upper
- Area: 196
- Dimensions: 14 x 14
Bedroom 3
- Level: Upper
- Area: 196
- Dimensions: 14 x 14
Bathroom 1
- Features: Full
- Level: Main
Bathroom 2
- Features: Full
- Level: Upper
Bathroom 3
- Features: 1/2
- Level: Main
Dining room
- Level: Main
- Area: 154
- Dimensions: 11 x 14
Kitchen
- Level: Main
- Area: 238
- Dimensions: 14 x 17
Basement
- Area: 1500
Heating
- Forced Air, Natural Gas
Cooling
- Central Air
Appliances
- Included: Dishwasher, Disposal, Microwave, Range, Refrigerator
- Laundry: Main Level
Features
- Den/Study/Office, Eat-in Kitchen, Great Room, Separate Dining, Vaulted Ceiling(s), Walk-In Closet(s), Main Floor Primary, Solid Surface Countertops
- Flooring: Tile, Luxury Vinyl
- Basement: Sump Pump
- Number of fireplaces: 1
- Fireplace features: One
Interior area
- Total structure area: 4,615
- Total interior livable area: 4,615 sqft
- Finished area above ground: 3,115
Property
Parking
- Total spaces: 3
- Parking features: 3 Car Attached
- Attached garage spaces: 3
Accessibility
- Accessibility features: None
Features
- Levels: One and One Half
- Stories: 1
- Patio & porch: Deck, Patio, Covered Deck, Covered Porch
- Exterior features: Sprinkler System
- Fencing: Back Yard
Lot
- Size: 4,356 sqft
- Dimensions: 11,136 Square Feet
- Features: Front Yard Sod/Grass, Sprinklers In Front, Drip Irrigation System, Native Plants
Details
- Special conditions: None of the Above
Construction
Type & style
- Home type: SingleFamily
- Property subtype: City Residential, Residential
Materials
- Wood/Hardboard, Stone
- Foundation: Basement
- Roof: Composition/Asphalt,Metal
Condition
- New Construction
- New construction: Yes
- Year built: 2023
Details
- Builder name: Executive Builders
Utilities & green energy
- Electric: High West Energy
- Gas: Black Hills Energy
- Sewer: City Sewer
- Water: Public
- Utilities for property: Cable Connected
Community & neighborhood
Security
- Security features: Radon Mitigation System
Location
- Region: Cheyenne
- Subdivision: Saddle Ridge
Other
Other facts
- Listing agreement: N
- Listing terms: Cash,Conventional,FHA,VA Loan
Price history
| Date | Event | Price |
|---|---|---|
| 5/1/2024 | Sold | -- |
Source: | ||
| 4/6/2024 | Pending sale | $789,000$171/sqft |
Source: | ||
| 3/20/2024 | Listed for sale | $789,000$171/sqft |
Source: | ||
| 3/20/2024 | Listing removed | $789,000$171/sqft |
Source: | ||
| 3/20/2024 | Price change | $789,000-1.3%$171/sqft |
Source: | ||
Public tax history
Tax history is unavailable.
Neighborhood: 82009
Nearby schools
GreatSchools rating
- 4/10Saddle Ridge Elementary SchoolGrades: K-6Distance: 0.5 mi
- 3/10Carey Junior High SchoolGrades: 7-8Distance: 2.9 mi
- 4/10East High SchoolGrades: 9-12Distance: 3.1 mi


