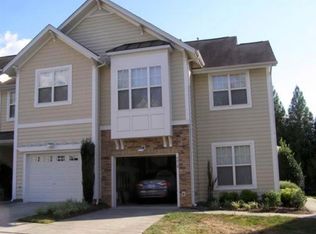Closed
$520,000
4041 Ten Mile Rd, Malvern, AR 72104
3beds
3,134sqft
Single Family Residence
Built in 2021
6.99 Acres Lot
$575,700 Zestimate®
$166/sqft
$2,329 Estimated rent
Home value
$575,700
$535,000 - $622,000
$2,329/mo
Zestimate® history
Loading...
Owner options
Explore your selling options
What's special
Welcome to this fantastic all-brick home on acreage in a peaceful country setting and located in Benton School District. Upon entering through lovely double doors, you will appreciate the spacious living room with beautiful wood floors, brick fireplace, and custom built-ins. The family space continues into a kitchen that is a chef's dream, with a huge island, farmhouse sink, and large walk-in pantry. A half bathroom just off the kitchen is perfect for entertaining. The master suite is spacious and the master bath is outfitted with a double vanity, large tiled walk-in shower, and his/her closets. There are an additional two bedrooms and another bathroom, also with double vanities and a spacious upstairs bonus room. This 2021 built home also features a built in safe room, and a large, covered back patio with a vaulted ceiling. Sitting on nearly 7 acres, there is plenty of room to roam the outdoors. There is a barn and livestock fencing on the property as well.
Zillow last checked: 8 hours ago
Listing updated: May 16, 2024 at 01:47pm
Listed by:
Devan Hope 501-860-0469,
Century 21 Parker & Scroggins Realty - Bryant
Bought with:
NON MEMBER
NON-MEMBER
Source: CARMLS,MLS#: 24002856
Facts & features
Interior
Bedrooms & bathrooms
- Bedrooms: 3
- Bathrooms: 3
- Full bathrooms: 2
- 1/2 bathrooms: 1
Dining room
- Features: Eat-in Kitchen, Breakfast Bar
Heating
- Electric
Cooling
- Electric
Appliances
- Included: Microwave, Gas Range, Dishwasher, Oven
- Laundry: Laundry Room
Features
- Walk-In Closet(s), Built-in Features, Walk-in Shower, Breakfast Bar, Pantry, Primary Bedroom/Main Lv, Guest Bedroom/Main Lv, Primary Bedroom Apart, Guest Bedroom Apart, All Bedrooms Down, 3 Bedrooms Same Level
- Flooring: Carpet, Tile, Other
- Attic: Floored
- Has fireplace: Yes
- Fireplace features: Gas Logs Present
Interior area
- Total structure area: 3,134
- Total interior livable area: 3,134 sqft
Property
Parking
- Total spaces: 2
- Parking features: Two Car
Features
- Levels: Two
- Stories: 2
Lot
- Size: 6.99 Acres
- Features: Sloped, Rural Property, Not in Subdivision
Details
- Parcel number: 00112078003
Construction
Type & style
- Home type: SingleFamily
- Architectural style: Traditional
- Property subtype: Single Family Residence
Materials
- Brick
- Foundation: Slab
- Roof: Shingle
Condition
- New construction: No
- Year built: 2021
Utilities & green energy
- Electric: Elec-Municipal (+Entergy)
- Gas: Gas-Propane/Butane
- Sewer: Septic Tank
- Water: Public
- Utilities for property: Gas-Propane/Butane
Community & neighborhood
Security
- Security features: Safe/Storm Room
Location
- Region: Malvern
- Subdivision: Metes & Bounds
HOA & financial
HOA
- Has HOA: No
Other
Other facts
- Listing terms: VA Loan,FHA,Conventional,Cash
- Road surface type: Paved
Price history
| Date | Event | Price |
|---|---|---|
| 5/16/2024 | Sold | $520,000-1.9%$166/sqft |
Source: | ||
| 4/15/2024 | Contingent | $529,900$169/sqft |
Source: | ||
| 3/27/2024 | Price change | $529,900-5.4%$169/sqft |
Source: | ||
| 2/20/2024 | Price change | $559,900-2.6%$179/sqft |
Source: | ||
| 1/30/2024 | Listed for sale | $574,900-64.1%$183/sqft |
Source: | ||
Public tax history
| Year | Property taxes | Tax assessment |
|---|---|---|
| 2024 | $3,960 -1.9% | $86,428 |
| 2023 | $4,035 +2444.9% | $86,428 +646% |
| 2022 | $159 +19% | $11,586 +17.6% |
Find assessor info on the county website
Neighborhood: 72104
Nearby schools
GreatSchools rating
- 4/10Ringgold Elementary SchoolGrades: PK-4Distance: 10.2 mi
- 6/10Benton Junior High SchoolGrades: 8-9Distance: 11.4 mi
- 9/10Benton High SchoolGrades: 10-12Distance: 11.2 mi
Schools provided by the listing agent
- Elementary: Benton
- Middle: Benton
- High: Benton
Source: CARMLS. This data may not be complete. We recommend contacting the local school district to confirm school assignments for this home.
Get pre-qualified for a loan
At Zillow Home Loans, we can pre-qualify you in as little as 5 minutes with no impact to your credit score.An equal housing lender. NMLS #10287.
