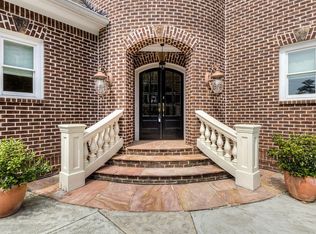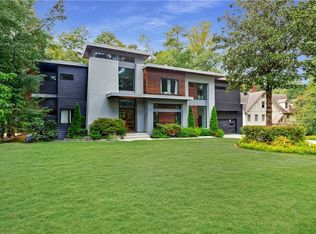Luxury Estate on 1.48-acre property. Open, & spacious flr plan enhanced w/great archit details, 10'+ ceil, plant shutters, & wide-plank hrdwds. DR joined to kit by butler pantry. Liv rm or optional bed on main. Great rm w/coff ceil, fplc, built-ins. Fab KIT: granite, mirrored tile bksplsh, ss SUBZERO/WOLF appl, LG isl & bfst area. Covered deck & priv/fenced/lvl bkyrd w/flagstn patio. LG Second beds incl sep studies, calif walk-in clsts, & en ste baths. Spacious MSTR w/sit area, calif clst & bful bath. Fab Priv appt/au-pair ste. Full BSMNT ready to be finished.
This property is off market, which means it's not currently listed for sale or rent on Zillow. This may be different from what's available on other websites or public sources.

