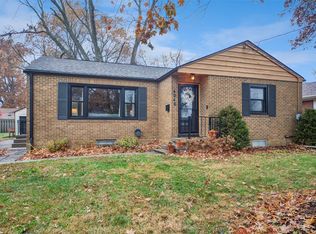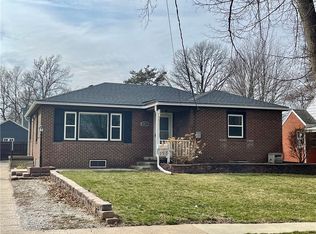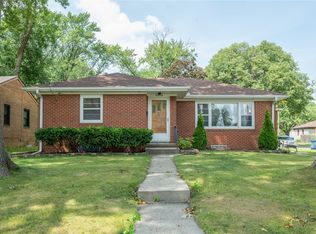Sold for $275,000
$275,000
4042 39th Pl, Des Moines, IA 50310
4beds
1,692sqft
Single Family Residence
Built in 1953
7,405.2 Square Feet Lot
$276,900 Zestimate®
$163/sqft
$1,932 Estimated rent
Home value
$276,900
Estimated sales range
Not available
$1,932/mo
Zestimate® history
Loading...
Owner options
Explore your selling options
What's special
Lower Beaverdale 1.5 story! This 4 bedroom/2 bathroom 1,692sqft (main and upper level) brick home is ready for its new owners. The home is large for the area and offers a great floor plan! The main level has a spacious living room and is open to the dining area. The kitchen is centrally located and looks out over the covered and screened in porch. Two bedrooms and a 3/4 bath finish the main level. Upstairs has a large landing area with beautiful built-ins and a split bedroom concept. The upstairs lives large with two great sized bedrooms and an updated full bathroom! The lower level is 962sqft of pure finish potential. The lower level includes the laundry and mechanical room along with a very large living room with multiple windows which provides great natural light. Enjoy all the character of hardwood floors, brick exterior with screened in porch, and a developed neighborhood with mature trees. The oversized two car garage provides plenty of room for vehicles and storage. Schedule your tour today!
Zillow last checked: 8 hours ago
Listing updated: August 12, 2024 at 11:06am
Listed by:
Matt Klein (515)978-1411,
RE/MAX Concepts
Bought with:
Chris Kew
RE/MAX Precision
Source: DMMLS,MLS#: 697304 Originating MLS: Des Moines Area Association of REALTORS
Originating MLS: Des Moines Area Association of REALTORS
Facts & features
Interior
Bedrooms & bathrooms
- Bedrooms: 4
- Bathrooms: 2
- Full bathrooms: 1
- 3/4 bathrooms: 1
- Main level bedrooms: 2
Heating
- Forced Air, Gas, Natural Gas
Cooling
- Central Air
Appliances
- Included: Dryer, Dishwasher, Microwave, Refrigerator, Stove, Washer
Features
- Separate/Formal Dining Room
Interior area
- Total structure area: 1,692
- Total interior livable area: 1,692 sqft
Property
Parking
- Total spaces: 2
- Parking features: Detached, Garage, Two Car Garage
- Garage spaces: 2
Features
- Levels: One and One Half
- Stories: 1
Lot
- Size: 7,405 sqft
- Dimensions: 59 x 125
- Features: Rectangular Lot
Details
- Parcel number: 10011323000000
- Zoning: N3A
Construction
Type & style
- Home type: SingleFamily
- Architectural style: One and One Half Story
- Property subtype: Single Family Residence
Materials
- Brick
- Foundation: Block
- Roof: Asphalt,Shingle
Condition
- Year built: 1953
Utilities & green energy
- Sewer: Public Sewer
- Water: Public
Community & neighborhood
Location
- Region: Des Moines
Other
Other facts
- Listing terms: Cash,Conventional,FHA,VA Loan
- Road surface type: Concrete
Price history
| Date | Event | Price |
|---|---|---|
| 8/12/2024 | Sold | $275,000$163/sqft |
Source: | ||
| 7/23/2024 | Pending sale | $275,000$163/sqft |
Source: | ||
| 7/22/2024 | Price change | $275,000-1.8%$163/sqft |
Source: | ||
| 7/5/2024 | Price change | $279,900-3.4%$165/sqft |
Source: | ||
| 6/14/2024 | Listed for sale | $289,900+75.7%$171/sqft |
Source: | ||
Public tax history
| Year | Property taxes | Tax assessment |
|---|---|---|
| 2024 | $4,838 +0.1% | $245,900 |
| 2023 | $4,834 +0.8% | $245,900 +19.9% |
| 2022 | $4,798 +1.8% | $205,100 |
Find assessor info on the county website
Neighborhood: Lower Beaver
Nearby schools
GreatSchools rating
- 4/10Samuelson Elementary SchoolGrades: K-5Distance: 0.4 mi
- 3/10Meredith Middle SchoolGrades: 6-8Distance: 0.7 mi
- 2/10Hoover High SchoolGrades: 9-12Distance: 0.6 mi
Schools provided by the listing agent
- District: Des Moines Independent
Source: DMMLS. This data may not be complete. We recommend contacting the local school district to confirm school assignments for this home.
Get pre-qualified for a loan
At Zillow Home Loans, we can pre-qualify you in as little as 5 minutes with no impact to your credit score.An equal housing lender. NMLS #10287.
Sell for more on Zillow
Get a Zillow Showcase℠ listing at no additional cost and you could sell for .
$276,900
2% more+$5,538
With Zillow Showcase(estimated)$282,438


