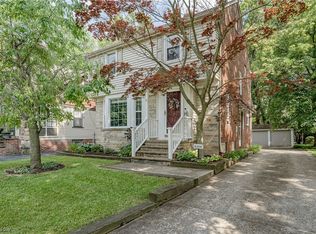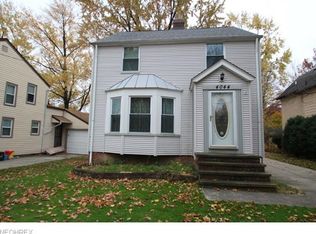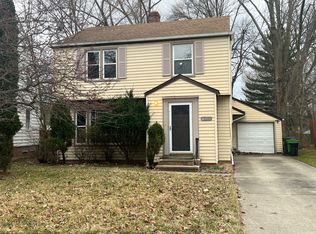Sold for $181,000 on 05/20/24
$181,000
4042 Bluestone Rd, Cleveland Heights, OH 44121
3beds
1,932sqft
Single Family Residence
Built in 1924
5,919.8 Square Feet Lot
$198,900 Zestimate®
$94/sqft
$1,902 Estimated rent
Home value
$198,900
$183,000 - $217,000
$1,902/mo
Zestimate® history
Loading...
Owner options
Explore your selling options
What's special
Great opportunity for a charming colonial on a quiet street in Cleveland Heights! This surprisingly spacious home features over 1900 square feet of living space with 3 bedrooms, 1.5 bathrooms, generously-sized living areas, and more! The front door opens into a welcoming enclosed front porch. Step inside into a lovely formal dining room. On your left is a spacious living room with plenty of natural light and a brick fireplace with an insert. Head back to the family room where you will find recessed lighting, abundant natural light, a sitting area near the back door, and access to the first-floor half bathroom. The adjacent kitchen includes a full complement of newer appliances and features a tile backsplash and plenty of cabinet space. Upstairs, there are three generously-sized bedrooms and a full bathroom. The full lower level includes a laundry room, a rec room, and a storage / utility room. Outside, there is a 2-car garage with a storage loft. Conveniently located just blocks away from parks, schools, and shops! Don't miss this one!
Zillow last checked: 8 hours ago
Listing updated: May 20, 2024 at 12:56pm
Listing Provided by:
Terry Young 216-839-5500klrw297@kw.com,
Keller Williams Greater Metropolitan
Bought with:
Connie E Rosemond, 445631
C. Ryan's Realty, LLC.
Source: MLS Now,MLS#: 5023377 Originating MLS: Akron Cleveland Association of REALTORS
Originating MLS: Akron Cleveland Association of REALTORS
Facts & features
Interior
Bedrooms & bathrooms
- Bedrooms: 3
- Bathrooms: 2
- Full bathrooms: 1
- 1/2 bathrooms: 1
- Main level bathrooms: 1
Bedroom
- Description: Flooring: Carpet
- Level: Second
- Dimensions: 16 x 13
Bedroom
- Description: Flooring: Carpet
- Level: Second
- Dimensions: 14 x 12
Bedroom
- Description: Flooring: Carpet
- Level: Second
- Dimensions: 15 x 14
Dining room
- Description: Flooring: Carpet
- Level: First
- Dimensions: 17 x 14
Family room
- Description: Flooring: Carpet
- Level: First
- Dimensions: 24 x 13
Kitchen
- Description: Flooring: Linoleum
- Level: First
- Dimensions: 13 x 10
Living room
- Description: Flooring: Carpet
- Features: Fireplace
- Level: First
- Dimensions: 15 x 15
Heating
- Forced Air
Cooling
- Central Air
Appliances
- Included: Dryer, Dishwasher, Range, Refrigerator, Washer
Features
- Basement: Full,Unfinished
- Number of fireplaces: 1
Interior area
- Total structure area: 1,932
- Total interior livable area: 1,932 sqft
- Finished area above ground: 1,932
Property
Parking
- Total spaces: 2
- Parking features: Detached, Garage
- Garage spaces: 2
Features
- Levels: Two
- Stories: 2
Lot
- Size: 5,919 sqft
Details
- Parcel number: 68227016
- Special conditions: Standard
Construction
Type & style
- Home type: SingleFamily
- Architectural style: Colonial
- Property subtype: Single Family Residence
Materials
- Vinyl Siding, Wood Siding
- Roof: Asphalt,Fiberglass
Condition
- Year built: 1924
Utilities & green energy
- Sewer: Public Sewer
- Water: Public
Community & neighborhood
Location
- Region: Cleveland Heights
- Subdivision: Cliffords Taddeos
Price history
| Date | Event | Price |
|---|---|---|
| 5/20/2024 | Sold | $181,000$94/sqft |
Source: | ||
| 3/27/2024 | Pending sale | $181,000$94/sqft |
Source: | ||
| 3/15/2024 | Listed for sale | $181,000$94/sqft |
Source: | ||
Public tax history
| Year | Property taxes | Tax assessment |
|---|---|---|
| 2024 | $3,803 +35.5% | $55,370 +56.1% |
| 2023 | $2,807 -1.1% | $35,460 |
| 2022 | $2,837 +2.1% | $35,460 |
Find assessor info on the county website
Neighborhood: 44121
Nearby schools
GreatSchools rating
- 9/10Adrian Elementary SchoolGrades: K-3Distance: 0.5 mi
- 5/10Memorial Junior High SchoolGrades: 7-8Distance: 1.5 mi
- 5/10Brush High SchoolGrades: 9-12Distance: 1.6 mi
Schools provided by the listing agent
- District: Cleveland Hts-Univer - 1810
Source: MLS Now. This data may not be complete. We recommend contacting the local school district to confirm school assignments for this home.

Get pre-qualified for a loan
At Zillow Home Loans, we can pre-qualify you in as little as 5 minutes with no impact to your credit score.An equal housing lender. NMLS #10287.
Sell for more on Zillow
Get a free Zillow Showcase℠ listing and you could sell for .
$198,900
2% more+ $3,978
With Zillow Showcase(estimated)
$202,878

