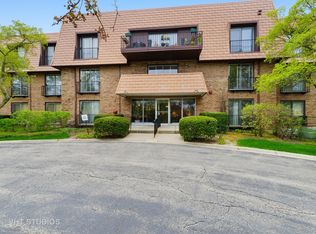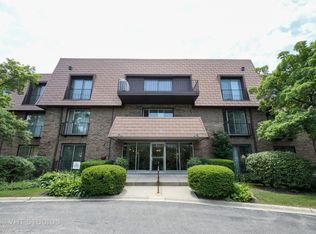Closed
$335,000
4042 Dundee Rd, Northbrook, IL 60062
2beds
--sqft
Townhouse, Single Family Residence
Built in 1976
-- sqft lot
$432,200 Zestimate®
$--/sqft
$2,659 Estimated rent
Home value
$432,200
$402,000 - $467,000
$2,659/mo
Zestimate® history
Loading...
Owner options
Explore your selling options
What's special
Welcome to this delightful attached ranch home, nestled in a serene, maintenance-free neighborhood. This cozy residence exudes a warm and inviting ambiance, making it an ideal retreat for those seeking comfort and convenience. Upon entering, you'll be greeted by a combined living and dining room area, adorned with neutral carpeting that adds a touch of simplicity and calm. The bay window in this space allows for an abundance of natural light, creating a bright and airy atmosphere. The heart of this home is the kitchen, featuring warm-toned cabinetry that adds a rustic charm. Equipped with a stainless steel refrigerator, range/oven, and microwave, it offers modern amenities for culinary enthusiasts. Hardwood flooring enhances the kitchen's appeal, leading to a peninsula island that provides ample space for meal preparation. The spacious eating area, complete with sliders, opens up to a private backyard patio, perfect for enjoying quiet mornings or relaxing evenings outdoors. Retreat to the primary bedroom, a comfortable haven boasting a walk-in closet and an en suite bath, ensuring a private and restful space. A secondary bedroom, versatile and cozy, shares the hall bath, ideal for family or guests. Additional features of this home include a large unfinished basement offering endless possibilities for customization and a two-car garage providing ample storage and convenience. This home presents a unique opportunity to infuse your personal style and transform it into your dream abode. Enjoy the perks of a maintenance-free lifestyle in a community that promises tranquility and ease of living along with a clubhouse, indoor pool and tennis courts!
Zillow last checked: 8 hours ago
Listing updated: May 31, 2024 at 11:14am
Listing courtesy of:
Connie Dornan, SFR 847-832-0002,
@properties Christie's International Real Estate
Bought with:
Zina Kaufman
Exit Strategy Realty
Source: MRED as distributed by MLS GRID,MLS#: 11983071
Facts & features
Interior
Bedrooms & bathrooms
- Bedrooms: 2
- Bathrooms: 2
- Full bathrooms: 2
Primary bedroom
- Features: Flooring (Carpet), Bathroom (Full)
- Level: Main
- Area: 255 Square Feet
- Dimensions: 17X15
Bedroom 2
- Features: Flooring (Parquet)
- Level: Main
- Area: 176 Square Feet
- Dimensions: 16X11
Dining room
- Features: Flooring (Carpet)
- Level: Main
- Area: 143 Square Feet
- Dimensions: 13X11
Eating area
- Features: Flooring (Hardwood)
- Level: Main
- Area: 143 Square Feet
- Dimensions: 13X11
Foyer
- Features: Flooring (Parquet)
- Level: Main
- Area: 40 Square Feet
- Dimensions: 8X5
Kitchen
- Features: Kitchen (Eating Area-Table Space), Flooring (Hardwood)
- Level: Main
- Area: 156 Square Feet
- Dimensions: 13X12
Laundry
- Level: Basement
- Area: 432 Square Feet
- Dimensions: 24X18
Living room
- Features: Flooring (Carpet)
- Level: Main
- Area: 247 Square Feet
- Dimensions: 19X13
Storage
- Level: Basement
- Area: 432 Square Feet
- Dimensions: 24X18
Walk in closet
- Level: Main
- Area: 63 Square Feet
- Dimensions: 9X7
Heating
- Natural Gas, Forced Air
Cooling
- Central Air
Appliances
- Included: Range, Microwave, Dishwasher, Refrigerator, Washer, Dryer, Disposal, Humidifier
Features
- 1st Floor Bedroom, Walk-In Closet(s)
- Flooring: Hardwood
- Windows: Skylight(s)
- Basement: Unfinished,Full
Interior area
- Total structure area: 0
Property
Parking
- Total spaces: 2
- Parking features: Asphalt, Garage Door Opener, On Site, Garage Owned, Attached, Garage
- Attached garage spaces: 2
- Has uncovered spaces: Yes
Accessibility
- Accessibility features: No Disability Access
Features
- Patio & porch: Patio
Lot
- Dimensions: 40X110X44X146
Details
- Parcel number: 04063020220000
- Special conditions: None
- Other equipment: Ceiling Fan(s), Sump Pump
Construction
Type & style
- Home type: Townhouse
- Property subtype: Townhouse, Single Family Residence
Materials
- Brick
- Roof: Asphalt
Condition
- New construction: No
- Year built: 1976
Utilities & green energy
- Electric: Circuit Breakers
- Sewer: Public Sewer
- Water: Public
Community & neighborhood
Location
- Region: Northbrook
- Subdivision: Normandy Hill
HOA & financial
HOA
- Has HOA: Yes
- HOA fee: $600 monthly
- Amenities included: Party Room, Indoor Pool, Tennis Court(s)
- Services included: Insurance, Clubhouse, Pool, Exterior Maintenance, Lawn Care, Scavenger, Snow Removal
Other
Other facts
- Listing terms: Conventional
- Ownership: Fee Simple
Price history
| Date | Event | Price |
|---|---|---|
| 5/31/2024 | Sold | $335,000-2.9% |
Source: | ||
| 5/14/2024 | Pending sale | $345,000 |
Source: | ||
| 4/15/2024 | Contingent | $345,000 |
Source: | ||
| 4/12/2024 | Price change | $345,000-8% |
Source: | ||
| 3/14/2024 | Price change | $374,800-6.1% |
Source: | ||
Public tax history
| Year | Property taxes | Tax assessment |
|---|---|---|
| 2023 | $6,072 +4.3% | $31,998 |
| 2022 | $5,822 +16.7% | $31,998 +24.5% |
| 2021 | $4,989 -0.6% | $25,700 |
Find assessor info on the county website
Neighborhood: 60062
Nearby schools
GreatSchools rating
- NAHickory Point Elementary SchoolGrades: PK-2Distance: 0.6 mi
- 9/10Wood Oaks Jr High SchoolGrades: 6-8Distance: 0.6 mi
- 10/10Glenbrook North High SchoolGrades: 9-12Distance: 3 mi
Schools provided by the listing agent
- Elementary: Hickory Point Elementary School
- Middle: Wood Oaks Junior High School
- High: Glenbrook North High School
- District: 27
Source: MRED as distributed by MLS GRID. This data may not be complete. We recommend contacting the local school district to confirm school assignments for this home.

Get pre-qualified for a loan
At Zillow Home Loans, we can pre-qualify you in as little as 5 minutes with no impact to your credit score.An equal housing lender. NMLS #10287.
Sell for more on Zillow
Get a free Zillow Showcase℠ listing and you could sell for .
$432,200
2% more+ $8,644
With Zillow Showcase(estimated)
$440,844
