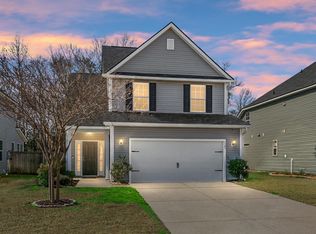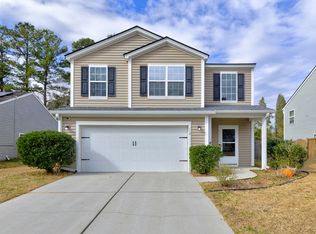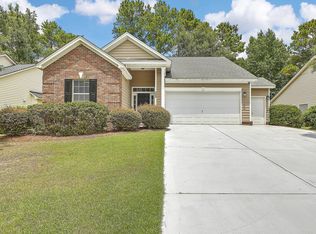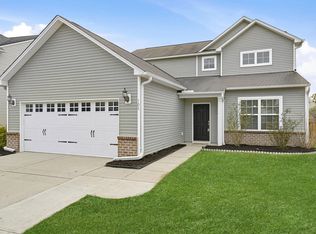This 3 bedroom home, with a roof less than one year old, offers beautiful maintenance free laminate wood floors throughout the downstairs and luxury vinyl planks upstairs. Enjoy the spacious living room adjacent to the eat-in kitchen that offers lots of cabinets, granite counters, recessed lighting a large island and plenty of workspace for the cook in the family to enjoy. The was upgraded with additional room next to the eat in kitchen that can serve as a formal dining area or sun room Make your way upstairs and feast your eyes on the inviting, relaxing loft area flanked by the master bedroom that boasts a tray ceiling, an en-suite and walk in closet.
Active contingent
Price cut: $3.1K (1/8)
$379,950
4042 Exploration Rd, Ladson, SC 29456
3beds
2,441sqft
Est.:
Single Family Residence
Built in 2017
7,405.2 Square Feet Lot
$379,500 Zestimate®
$156/sqft
$-- HOA
What's special
Large islandInviting relaxing loft areaPlenty of workspaceLuxury vinyl planks upstairsGranite countersRecessed lightingLots of cabinets
- 221 days |
- 223 |
- 25 |
Likely to sell faster than
Zillow last checked: 8 hours ago
Listing updated: January 21, 2026 at 02:25pm
Listed by:
Carolina One Real Estate 843-779-8660
Source: CTMLS,MLS#: 25020003
Facts & features
Interior
Bedrooms & bathrooms
- Bedrooms: 3
- Bathrooms: 3
- Full bathrooms: 2
- 1/2 bathrooms: 1
Rooms
- Room types: Living/Dining Combo, Eat-In-Kitchen, Foyer, Laundry, Pantry
Heating
- Central, Electric
Cooling
- Central Air
Appliances
- Laundry: Electric Dryer Hookup, Washer Hookup, Laundry Room
Features
- Ceiling - Smooth, Tray Ceiling(s), High Ceilings, Kitchen Island, Walk-In Closet(s), Ceiling Fan(s), Eat-in Kitchen, Entrance Foyer, Pantry
- Flooring: Laminate, Luxury Vinyl
- Windows: Skylight(s)
- Has fireplace: No
Interior area
- Total structure area: 2,441
- Total interior livable area: 2,441 sqft
Property
Parking
- Total spaces: 2
- Parking features: Garage, Off Street
- Garage spaces: 2
Features
- Levels: Two
- Stories: 2
- Entry location: Ground Level
- Patio & porch: Patio, Covered
- Fencing: Privacy,Wood
Lot
- Size: 7,405.2 Square Feet
- Features: 0 - .5 Acre
Details
- Additional structures: Shed(s), Storage
- Parcel number: 2420306062
Construction
Type & style
- Home type: SingleFamily
- Architectural style: Traditional
- Property subtype: Single Family Residence
Materials
- Vinyl Siding
- Foundation: Slab
- Roof: Architectural
Condition
- New construction: No
- Year built: 2017
Utilities & green energy
- Sewer: Public Sewer
- Water: Public
- Utilities for property: BCW & SA, Berkeley Elect Co-Op
Community & HOA
Community
- Features: Pool, Trash, Walk/Jog Trails
- Subdivision: Hunters Bend
Location
- Region: Ladson
Financial & listing details
- Price per square foot: $156/sqft
- Tax assessed value: $379,000
- Annual tax amount: $1,232
- Date on market: 7/20/2025
- Listing terms: Conventional,FHA,VA Loan
Estimated market value
$379,500
$361,000 - $398,000
$2,397/mo
Price history
Price history
| Date | Event | Price |
|---|---|---|
| 1/8/2026 | Price change | $379,950-0.8%$156/sqft |
Source: | ||
| 1/7/2026 | Price change | $383,000-1.2%$157/sqft |
Source: | ||
| 10/28/2025 | Price change | $387,540-0.6%$159/sqft |
Source: | ||
| 8/29/2025 | Price change | $390,040-2%$160/sqft |
Source: | ||
| 7/20/2025 | Listed for sale | $398,000+62.4%$163/sqft |
Source: | ||
| 5/8/2019 | Sold | $245,000+5.7%$100/sqft |
Source: | ||
| 12/22/2017 | Sold | $231,759$95/sqft |
Source: | ||
Public tax history
Public tax history
| Year | Property taxes | Tax assessment |
|---|---|---|
| 2024 | $1,232 +10.9% | $11,270 +15% |
| 2023 | $1,111 -10% | $9,800 |
| 2022 | $1,234 -54% | $9,800 |
| 2021 | $2,682 +109.4% | $9,800 |
| 2020 | $1,281 | $9,800 +7.5% |
| 2018 | -- | $9,120 |
Find assessor info on the county website
BuyAbility℠ payment
Est. payment
$1,935/mo
Principal & interest
$1783
Property taxes
$152
Climate risks
Neighborhood: 29456
Nearby schools
GreatSchools rating
- 6/10Sangaree Intermediate SchoolGrades: 3-5Distance: 1.4 mi
- 2/10Sangaree Middle SchoolGrades: 6-8Distance: 1 mi
- 5/10Stratford High SchoolGrades: 9-12Distance: 0.9 mi
Schools provided by the listing agent
- Elementary: Sangaree
- Middle: Sangaree
- High: Cane Bay High School
Source: CTMLS. This data may not be complete. We recommend contacting the local school district to confirm school assignments for this home.




