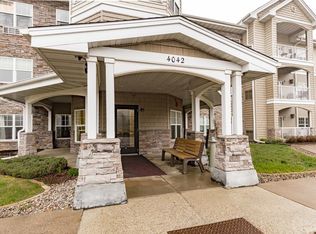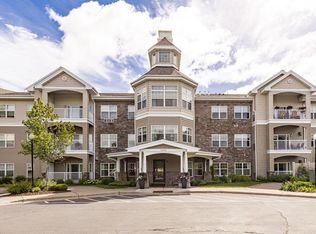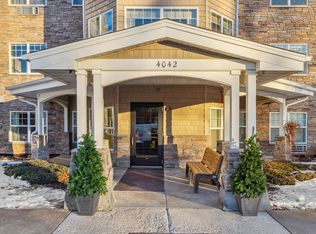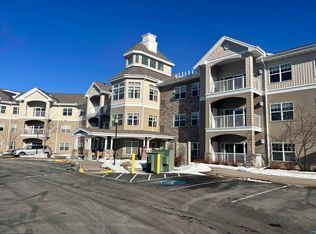Sold for $352,000
$352,000
4042 Haines Rd, Duluth, MN 55811
2beds
1,410sqft
Condominium
Built in 2005
-- sqft lot
$373,800 Zestimate®
$250/sqft
$2,170 Estimated rent
Home value
$373,800
$325,000 - $430,000
$2,170/mo
Zestimate® history
Loading...
Owner options
Explore your selling options
What's special
Welcome to unit 101 in the 55+ Community of Matterhorn Ridge! This bright, spacious main floor unit offers an open-concept design with a living room, dining area, and kitchen featuring a breakfast bar with pendant lighting, ample oak cabinetry and countertop space, and stainless steel appliances. The living room is centered around a cozy gas fireplace, with a slider leading to a generously sized patio—perfect for relaxing or entertaining. The expansive primary bedroom includes a 10x9 walk-in closet and a private 3/4 bath with a walk-in shower. The unit also features a second bedroom, a full bath with tiled floors, and a laundry room equipped with a stackable washer/dryer and a convenient upright freezer. Additional perks include a dedicated storage unit and a parking space in the heated underground garage. Building amenities abound: enjoy the community room with a kitchen, fireplace, and deck overlooking a walking trail and a pond, a cozy library, an exercise room, a guest suite, an underground car wash, a workshop, and a playroom! Conveniently located near Miller Hill shops and restaurants, this condo offers low-maintenance living at its finest—move in, and say goodbye to your mower, snowblower, and shovels!
Zillow last checked: 8 hours ago
Listing updated: September 08, 2025 at 04:27pm
Listed by:
Casey Knutson Carbert 218-348-7325,
Edmunds Company, LLP
Bought with:
Reisa Varin, MN 40249362
RE/MAX Results
Source: Lake Superior Area Realtors,MLS#: 6117525
Facts & features
Interior
Bedrooms & bathrooms
- Bedrooms: 2
- Bathrooms: 2
- Full bathrooms: 1
- 3/4 bathrooms: 1
- Main level bedrooms: 1
Primary bedroom
- Level: Main
- Area: 182 Square Feet
- Dimensions: 13 x 14
Bedroom
- Level: Main
- Area: 132 Square Feet
- Dimensions: 11 x 12
Dining room
- Level: Main
- Area: 90 Square Feet
- Dimensions: 9 x 10
Kitchen
- Level: Main
- Area: 168 Square Feet
- Dimensions: 12 x 14
Laundry
- Level: Main
- Area: 36 Square Feet
- Dimensions: 6 x 6
Living room
- Level: Main
- Area: 336 Square Feet
- Dimensions: 14 x 24
Heating
- Forced Air, Natural Gas
Cooling
- Central Air
Appliances
- Included: Dishwasher, Dryer, Microwave, Range, Refrigerator, Washer
- Laundry: Main Level, Dryer Hook-Ups, Washer Hookup
Features
- Ceiling Fan(s), Kitchen Island, Walk-In Closet(s)
- Flooring: Tiled Floors
- Doors: Patio Door
- Has basement: No
- Number of fireplaces: 1
- Fireplace features: Gas
Interior area
- Total interior livable area: 1,410 sqft
- Finished area above ground: 1,410
- Finished area below ground: 0
Property
Parking
- Total spaces: 1
- Parking features: Asphalt, Tuckunder
- Attached garage spaces: 1
Features
- Patio & porch: Patio
Lot
- Features: Landscaped
Details
- Parcel number: 010392300010, 010392300600
Construction
Type & style
- Home type: Condo
- Architectural style: Contemporary
- Property subtype: Condominium
Materials
- Stone, Vinyl, Frame/Wood
Condition
- Previously Owned
- Year built: 2005
Utilities & green energy
- Electric: Minnesota Power
- Sewer: Public Sewer
- Water: Public
Community & neighborhood
Security
- Security features: Security System, Fire Sprinkler System, Building Security
Senior living
- Senior community: Yes
Location
- Region: Duluth
HOA & financial
HOA
- Has HOA: Yes
- HOA fee: $675 monthly
- Amenities included: Car Wash Area, Elevator(s), Fire Sprinkler System, Security Building, Fitness Center, Common Area
- Services included: Controlled Access, Maintenance Structure, Landscaping, Management, Security, Shared Amenities, Snow Removal, Trash, Water, Air Conditioning, Insurance, Cable/Satellite, Maintenance Grounds
Price history
| Date | Event | Price |
|---|---|---|
| 3/10/2025 | Sold | $352,000-2.2%$250/sqft |
Source: | ||
| 2/21/2025 | Pending sale | $359,900$255/sqft |
Source: | ||
| 2/13/2025 | Contingent | $359,900$255/sqft |
Source: | ||
| 1/16/2025 | Listed for sale | $359,900+64.3%$255/sqft |
Source: | ||
| 3/25/2015 | Listing removed | $219,000$155/sqft |
Source: Real Living Messina & Associates, I #6015028 Report a problem | ||
Public tax history
| Year | Property taxes | Tax assessment |
|---|---|---|
| 2024 | $3,674 +2.4% | $296,000 +9.8% |
| 2023 | $3,588 +1.6% | $269,700 +7.6% |
| 2022 | $3,530 -2.2% | $250,700 +10.1% |
Find assessor info on the county website
Neighborhood: Duluth Heights
Nearby schools
GreatSchools rating
- 7/10Piedmont Elementary SchoolGrades: PK-5Distance: 1.6 mi
- 3/10Lincoln Park Middle SchoolGrades: 6-8Distance: 3.1 mi
- 5/10Denfeld Senior High SchoolGrades: 9-12Distance: 3.9 mi

Get pre-qualified for a loan
At Zillow Home Loans, we can pre-qualify you in as little as 5 minutes with no impact to your credit score.An equal housing lender. NMLS #10287.



