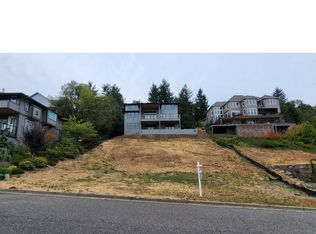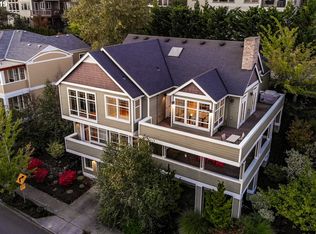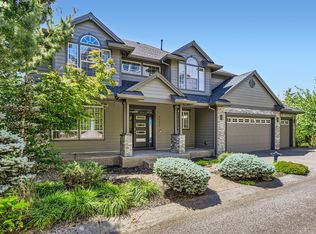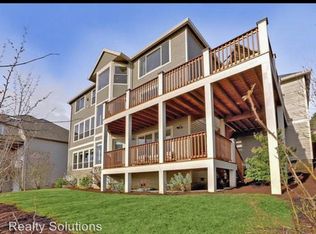Sold
$800,000
4042 NW Riggs Dr, Portland, OR 97229
4beds
3,414sqft
Residential, Single Family Residence
Built in 2003
7,405.2 Square Feet Lot
$835,600 Zestimate®
$234/sqft
$3,615 Estimated rent
Home value
$835,600
$785,000 - $894,000
$3,615/mo
Zestimate® history
Loading...
Owner options
Explore your selling options
What's special
Motivated seller! NW Heights luxurious dream home features stunning valley views! As you enter, the crown molding & wainscoting offer warm & welcoming feel. Enjoy the spacious living spaces w/blt-in features, 2 fireplaces & sound system in the family room for those cozy movie nights. Entertain guests in the outdoor living spaces, complete with a formal dining room & breakfast nook. The chefs kitchen has a wine fridge, gas cooktop, and built-in oven. The primary suite has the perfect WI-closet to share. [Home Energy Score = 4. HES Report at https://rpt.greenbuildingregistry.com/hes/OR10212842]
Zillow last checked: 8 hours ago
Listing updated: June 30, 2023 at 08:20am
Listed by:
Chris Suarez 503-890-6527,
Keller Williams Sunset Corridor,
Suzanne Ward 503-421-8070,
Keller Williams Sunset Corridor
Bought with:
Meirong Wang, 201231977
MORE Realty
Source: RMLS (OR),MLS#: 23011940
Facts & features
Interior
Bedrooms & bathrooms
- Bedrooms: 4
- Bathrooms: 3
- Full bathrooms: 2
- Partial bathrooms: 1
- Main level bathrooms: 2
Primary bedroom
- Features: Balcony, High Ceilings, Soaking Tub, Suite, Walkin Closet
- Level: Main
- Area: 361
- Dimensions: 19 x 19
Bedroom 2
- Features: Balcony, Double Closet, Wallto Wall Carpet
- Level: Lower
- Area: 280
- Dimensions: 20 x 14
Bedroom 3
- Features: Balcony, Closet, Wallto Wall Carpet
- Level: Lower
- Area: 165
- Dimensions: 15 x 11
Bedroom 4
- Features: Balcony, Wallto Wall Carpet
- Level: Lower
- Area: 209
- Dimensions: 19 x 11
Dining room
- Features: Vaulted Ceiling, Wood Floors
- Level: Main
- Area: 192
- Dimensions: 16 x 12
Family room
- Features: Balcony, Builtin Features, Fireplace, Wallto Wall Carpet
- Level: Lower
- Area: 340
- Dimensions: 20 x 17
Kitchen
- Features: Eat Bar, Island, Granite, Wood Floors
- Level: Main
- Area: 240
- Width: 15
Living room
- Features: Balcony, Builtin Features, Fireplace, Vaulted Ceiling
- Level: Main
- Area: 320
- Dimensions: 20 x 16
Heating
- Forced Air, Fireplace(s)
Appliances
- Included: Built In Oven, Convection Oven, Cooktop, Disposal, Gas Appliances, Microwave, Stainless Steel Appliance(s), Wine Cooler, Gas Water Heater
- Laundry: Laundry Room
Features
- Granite, High Ceilings, Soaking Tub, Sound System, Balcony, Sink, Double Closet, Closet, Vaulted Ceiling(s), Built-in Features, Eat Bar, Kitchen Island, Suite, Walk-In Closet(s), Pantry
- Flooring: Tile, Wall to Wall Carpet, Wood, Laminate
- Windows: Double Pane Windows, Vinyl Frames
- Number of fireplaces: 2
- Fireplace features: Gas
Interior area
- Total structure area: 3,414
- Total interior livable area: 3,414 sqft
Property
Parking
- Total spaces: 4
- Parking features: Driveway, Attached
- Attached garage spaces: 4
- Has uncovered spaces: Yes
Accessibility
- Accessibility features: Main Floor Bedroom Bath, Accessibility
Features
- Levels: Two
- Stories: 2
- Patio & porch: Covered Patio
- Exterior features: Balcony
- Has view: Yes
- View description: Trees/Woods, Valley
Lot
- Size: 7,405 sqft
- Features: Gentle Sloping, SqFt 7000 to 9999
Details
- Parcel number: R502650
- Zoning: R10
Construction
Type & style
- Home type: SingleFamily
- Architectural style: Traditional
- Property subtype: Residential, Single Family Residence
Materials
- Wood Siding
- Foundation: Slab
- Roof: Composition
Condition
- Resale
- New construction: No
- Year built: 2003
Utilities & green energy
- Gas: Gas
- Sewer: Public Sewer
- Water: Public
Community & neighborhood
Location
- Region: Portland
HOA & financial
HOA
- Has HOA: Yes
- HOA fee: $44 monthly
Other
Other facts
- Listing terms: Cash,Conventional,FHA,VA Loan
- Road surface type: Paved
Price history
| Date | Event | Price |
|---|---|---|
| 2/26/2025 | Listing removed | $3,800$1/sqft |
Source: Zillow Rentals Report a problem | ||
| 2/21/2025 | Listed for rent | $3,800+5.6%$1/sqft |
Source: Zillow Rentals Report a problem | ||
| 12/23/2023 | Listing removed | -- |
Source: Zillow Rentals Report a problem | ||
| 11/29/2023 | Price change | $3,600-2.7%$1/sqft |
Source: Zillow Rentals Report a problem | ||
| 11/2/2023 | Price change | $3,700-1.3%$1/sqft |
Source: Zillow Rentals Report a problem | ||
Public tax history
| Year | Property taxes | Tax assessment |
|---|---|---|
| 2025 | $17,265 +1.5% | $750,210 +3% |
| 2024 | $17,016 +3.4% | $728,360 +3% |
| 2023 | $16,451 +3.4% | $707,150 +3% |
Find assessor info on the county website
Neighborhood: Northwest Heights
Nearby schools
GreatSchools rating
- 9/10Forest Park Elementary SchoolGrades: K-5Distance: 0.5 mi
- 5/10West Sylvan Middle SchoolGrades: 6-8Distance: 3.3 mi
- 8/10Lincoln High SchoolGrades: 9-12Distance: 4.8 mi
Schools provided by the listing agent
- Elementary: Forest Park
- Middle: West Sylvan
- High: Lincoln
Source: RMLS (OR). This data may not be complete. We recommend contacting the local school district to confirm school assignments for this home.
Get a cash offer in 3 minutes
Find out how much your home could sell for in as little as 3 minutes with a no-obligation cash offer.
Estimated market value
$835,600
Get a cash offer in 3 minutes
Find out how much your home could sell for in as little as 3 minutes with a no-obligation cash offer.
Estimated market value
$835,600



