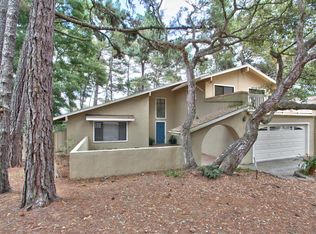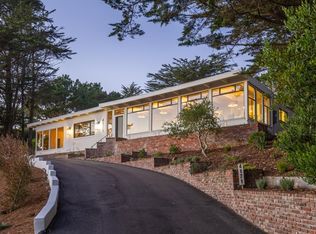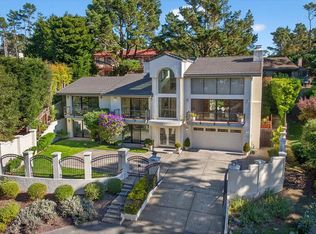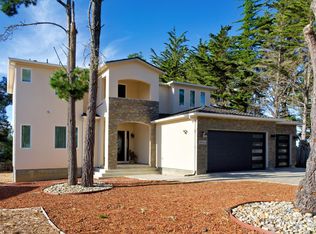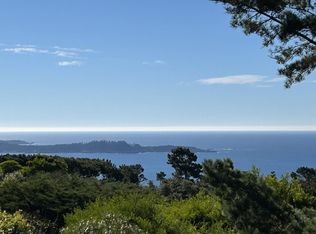Sophisticated Coastal Elegance in Pebble Beach.
Experience the epitome of refined living in this exceptional custom-built soft contemporary residence, thoughtfully designed with entertaining in mind. Perfectly situated in the heart of Pebble Beach, this timeless home blends classic elegance with modern luxury.
A welcoming foyer opens into an expansive living area bathed in natural light, offering breathtaking views of the Pacific Ocean, the Del Monte Forest, and the mountains beyond. Coffered ceilings, exquisite marble fireplaces, and generous sitting areas create a warm, inviting atmosphere ideal for both intimate gatherings and large-scale entertaining.
The formal dining room, graciously positioned off the main living space, leads into a chefs kitchen that's as stylish as it is functional. The home features two luxurious en-suite primary suites, including a master retreat with a private sitting room, marble fireplace, spa-like bath, and walk-in closets all accessible via low-rise stairs for ease of living. Additional highlights include a 3-car garage, radiant heat, surround sound and expansive windows throughout. A timeless Pebble Beach classic blending elegance, comfort, and coastal beauty. Close to shops, restaurants, and all the amenities on the Monterey Peninsula.
Under contract
$2,995,000
4043 Costado Rd, Pebble Beach, CA 93953
4beds
4,503sqft
Est.:
Single Family Residence, Residential
Built in 1993
0.55 Acres Lot
$2,737,400 Zestimate®
$665/sqft
$-- HOA
What's special
Del monte forestLuxurious en-suite primary suitesSpa-like bathExpansive windowsExquisite marble fireplacesFormal dining roomWalk-in closets
- 161 days |
- 330 |
- 8 |
Zillow last checked: 8 hours ago
Listing updated: December 30, 2025 at 08:50am
Listed by:
Kathleen McCrystal 01463899 831-915-6879,
Douglas Elliman of California, Inc. 310-595-3888
Source: MLSListings Inc,MLS#: ML82017619
Facts & features
Interior
Bedrooms & bathrooms
- Bedrooms: 4
- Bathrooms: 4
- Full bathrooms: 3
- 1/2 bathrooms: 1
Dining room
- Features: FormalDiningRoom
Family room
- Features: SeparateFamilyRoom
Heating
- Radiant
Cooling
- None
Appliances
- Included: Dishwasher, Microwave, Built In Oven, Double Oven, Electric Oven/Range, Refrigerator
- Laundry: Inside, In Utility Room
Features
- High Ceilings, Walk-In Closet(s)
- Number of fireplaces: 3
- Fireplace features: Gas Log, Living Room, Primary Bedroom, Other
Interior area
- Total structure area: 4,503
- Total interior livable area: 4,503 sqft
Video & virtual tour
Property
Parking
- Total spaces: 2
- Parking features: Attached, Garage Door Opener
- Attached garage spaces: 2
Features
- Stories: 2
- Has view: Yes
- View description: Forest/Woods, Garden/Greenbelt, Mountain(s), Ocean
- Has water view: Yes
- Water view: Ocean
Lot
- Size: 0.55 Acres
Details
- Parcel number: 008101022000
- Zoning: R-1
- Special conditions: Standard
Construction
Type & style
- Home type: SingleFamily
- Architectural style: Traditional
- Property subtype: Single Family Residence, Residential
Materials
- Foundation: Concrete Perimeter
- Roof: Composition
Condition
- New construction: No
- Year built: 1993
Utilities & green energy
- Gas: PublicUtilities
- Sewer: Public Sewer
- Water: Public
- Utilities for property: Public Utilities, Water Public
Community & HOA
Location
- Region: Pebble Beach
Financial & listing details
- Price per square foot: $665/sqft
- Tax assessed value: $1,756,938
- Annual tax amount: $20,861
- Date on market: 8/10/2025
- Listing agreement: ExclusiveRightToSell
- Listing terms: CashorConventionalLoan
Estimated market value
$2,737,400
$2.60M - $2.87M
$7,558/mo
Price history
Price history
| Date | Event | Price |
|---|---|---|
| 12/31/2025 | Contingent | $2,995,000$665/sqft |
Source: | ||
| 10/7/2025 | Price change | $2,995,000-14.4%$665/sqft |
Source: | ||
| 8/11/2025 | Listed for sale | $3,500,000+122.2%$777/sqft |
Source: | ||
| 11/1/2018 | Sold | $1,575,000-4.5%$350/sqft |
Source: | ||
| 10/9/2018 | Pending sale | $1,649,000$366/sqft |
Source: Douglas Elliman #ML81724509 Report a problem | ||
Public tax history
Public tax history
| Year | Property taxes | Tax assessment |
|---|---|---|
| 2025 | $20,861 +7.9% | $1,756,938 +2% |
| 2024 | $19,340 +0.6% | $1,722,489 +2% |
| 2023 | $19,226 +1.6% | $1,688,715 +2% |
Find assessor info on the county website
BuyAbility℠ payment
Est. payment
$18,585/mo
Principal & interest
$14792
Property taxes
$2745
Home insurance
$1048
Climate risks
Neighborhood: 93953
Nearby schools
GreatSchools rating
- 5/10Monte VistaGrades: K-8Distance: 0.7 mi
- 8/10Monterey High SchoolGrades: 9-12Distance: 1.2 mi
Schools provided by the listing agent
- District: MontereyPeninsulaUnified
Source: MLSListings Inc. This data may not be complete. We recommend contacting the local school district to confirm school assignments for this home.
- Loading
