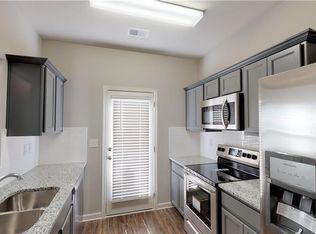Amazing 3 bedroom TH, 2.5 baths, brand new, never lived in. Please note this is exact home in pictures but espresso cabinet color,Smart home features Alexa and smart locks, This townhome features kitchen w/ granite countertops, and gray cabinets, LVT flooring on main level, pantry, & half bath on the main. Enjoy outdoors on the patio. Split bedroom plan upstairs w/ private owner's suite, includes HUGE master closet, & large master bathroom, two additional bedrooms & full bath. Includes 1 car garage, home includes SS appliances, including refrigerator & washer and dryer
This property is off market, which means it's not currently listed for sale or rent on Zillow. This may be different from what's available on other websites or public sources.
