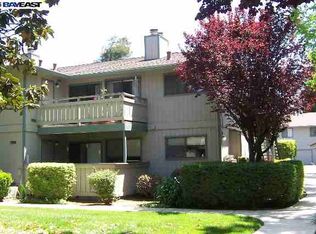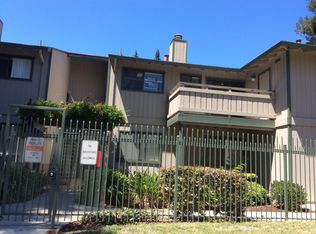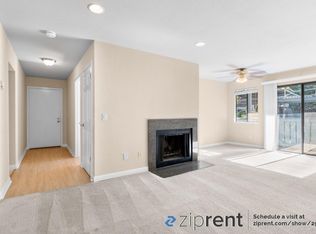Sold for $920,000 on 04/19/24
$920,000
4043 Rector Cmn, Fremont, CA 94538
3beds
1,389sqft
Residential, Condominium
Built in 1980
-- sqft lot
$802,300 Zestimate®
$662/sqft
$3,585 Estimated rent
Home value
$802,300
$754,000 - $850,000
$3,585/mo
Zestimate® history
Loading...
Owner options
Explore your selling options
What's special
4043 Rector Cmn is located in a gated community w/in walking distance to the downtown district & the Fremont Hub. This home is an upper end unit that has good natural lighting w/ 3 bedrooms, 2 baths & in-unit laundry. The updated kitchen, w/ solid surface counter tops, tile backsplash, newer appliances and flooring, looks out over a greenbelt, large trees and community pool. There is a large living room w/ vaulted ceilings and a fireplace for comfortable everyday living. The three bedrooms are spacious and the primary features a walk-in closet. Both bathrooms have updated vanities, updated flooring and refinished tub/shower enclosures. Other features that a new owner will enjoy include new carpet, newer interior doors and baseboards, dual pane windows, central heat and AC, fireplace, and a private balcony overlooking the greenbelt and pool area. The property also includes a one car garage and one additional assigned covered parking space.
Zillow last checked: 8 hours ago
Listing updated: April 20, 2024 at 07:59am
Listed by:
Ken Vis DRE #01389600 510-378-1028,
Realty Experts,
Mohan Chalagalla DRE #01906706 510-304-5442,
Realty Experts
Bought with:
America Barajas Valencia, DRE #02178212
Legacy Real Estate & Assoc.
Source: Bay East AOR,MLS#: 41054133
Facts & features
Interior
Bedrooms & bathrooms
- Bedrooms: 3
- Bathrooms: 2
- Full bathrooms: 2
Bathroom
- Features: Shower Over Tub
Kitchen
- Features: 220 Volt Outlet, Counter - Solid Surface, Dishwasher, Range/Oven Free Standing
Heating
- Forced Air
Cooling
- Has cooling: Yes
Appliances
- Included: Dishwasher, Free-Standing Range
Features
- Counter - Solid Surface
- Flooring: Carpet
- Number of fireplaces: 1
- Fireplace features: Living Room, Wood Burning
- Common walls with other units/homes: End Unit
Interior area
- Total structure area: 1,389
- Total interior livable area: 1,389 sqft
Property
Parking
- Total spaces: 2
- Parking features: Garage Door Opener
- Garage spaces: 1
Accessibility
- Accessibility features: None
Features
- Levels: One
- Stories: 1
- Exterior features: Unit Faces Common Area
- Pool features: Fenced, Community
- Has view: Yes
Lot
- Size: 10,018 sqft
- Features: No Yard
Details
- Parcel number: 501966111
- Special conditions: Standard
Construction
Type & style
- Home type: Condo
- Architectural style: Other
- Property subtype: Residential, Condominium
Materials
- Wood Siding
- Foundation: Raised
- Roof: Composition
Condition
- Existing
- New construction: No
- Year built: 1980
Utilities & green energy
- Electric: No Solar, 220 Volts in Kitchen, 220 Volts in Laundry
Community & neighborhood
Security
- Security features: Carbon Monoxide Detector(s), Double Strapped Water Heater
Location
- Region: Fremont
- Subdivision: Fremont Woods
HOA & financial
HOA
- Has HOA: Yes
- HOA fee: $506 monthly
- Amenities included: Greenbelt, Pool, Gated
- Services included: Common Area Maint, Maintenance Structure, Insurance, Management Fee, Reserve Fund, Trash, Water/Sewer, Maintenance Grounds
- Association name: FREMONT WOODS
- Association phone: 800-371-5598
Other
Other facts
- Listing agreement: Excl Right
- Listing terms: Cash,Conventional
Price history
| Date | Event | Price |
|---|---|---|
| 4/19/2024 | Sold | $920,000+11%$662/sqft |
Source: | ||
| 4/4/2024 | Pending sale | $829,000$597/sqft |
Source: | ||
| 3/28/2024 | Listed for sale | $829,000+159.1%$597/sqft |
Source: | ||
| 9/15/2003 | Sold | $320,000+247.8%$230/sqft |
Source: | ||
| 7/8/1998 | Sold | $92,000+100%$66/sqft |
Source: Public Record Report a problem | ||
Public tax history
| Year | Property taxes | Tax assessment |
|---|---|---|
| 2025 | -- | $938,400 +110.4% |
| 2024 | $5,691 +2.9% | $446,028 +2% |
| 2023 | $5,529 +1.5% | $437,282 +2% |
Find assessor info on the county website
Neighborhood: Sundale
Nearby schools
GreatSchools rating
- 4/10Brier Elementary SchoolGrades: K-5Distance: 0.4 mi
- 6/10G. M. Walters Middle SchoolGrades: 6-8Distance: 0.5 mi
- 8/10John F. Kennedy High SchoolGrades: 9-12Distance: 1 mi
Get a cash offer in 3 minutes
Find out how much your home could sell for in as little as 3 minutes with a no-obligation cash offer.
Estimated market value
$802,300
Get a cash offer in 3 minutes
Find out how much your home could sell for in as little as 3 minutes with a no-obligation cash offer.
Estimated market value
$802,300


