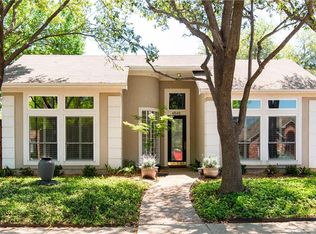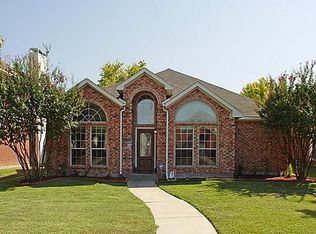Sold
Price Unknown
4044 Briarbend Rd, Dallas, TX 75287
3beds
1,948sqft
Single Family Residence
Built in 1995
5,662.8 Square Feet Lot
$523,000 Zestimate®
$--/sqft
$3,045 Estimated rent
Home value
$523,000
$497,000 - $554,000
$3,045/mo
Zestimate® history
Loading...
Owner options
Explore your selling options
What's special
A DREAM Listing. Your jaw will drop as you walk up to this stunning home. Then, as you walk through the door you will be immediately blown away by the beautiful updates and upgrades. From the Custom made Quartz wet bar, the Quartz wrap around Island and Counter tops in the kitchen, designer Light Fixtures, there's just too much greatness to put into words. The ultimate home with Resort Style Pool and Spa; Travertine decking, Pebble Tec plaster, Automated valves, iAqualink Mobile Control system, Color changing LED Lights, sheer descent Waterfalls, Putting green, custom water Volleyball net, Balcony overlooking the Pool from the spacious 2nd Floor Primary Bedroom, electronic fence making the entire backyard experience a private retreat. Secondary Bedrooms are cozy and private also on second level. $225,000 upgrades have been done to this one of a kind home. Better in person than any photo could portray. . $225,000 upgrades have been done to this one of a kind home - extra wide custom plantation shutters, tilt in windows for easy cleaning, turfed backyard, gutters with leaf guards, Rachio sprinkler system with underground soaker hoses, LG Smart Kitchen Appliances (Oven, Stovetop, Dishwasher, Microwave, Washer, Dryer) Roller Shades through out the home, Oversized Pantry. Unbeatable convenience. Plano ISD.
Zillow last checked: 8 hours ago
Listing updated: August 12, 2025 at 05:43am
Listed by:
Kymberly Primm 0503834 9727544551,
Keller Williams Realty DPR 972-732-6000
Bought with:
Brandi Gilbreath
Coldwell Banker Realty
Source: NTREIS,MLS#: 20975901
Facts & features
Interior
Bedrooms & bathrooms
- Bedrooms: 3
- Bathrooms: 3
- Full bathrooms: 2
- 1/2 bathrooms: 1
Primary bedroom
- Level: Second
- Dimensions: 16 x 13
Living room
- Level: First
- Dimensions: 16 x 14
Heating
- Natural Gas
Cooling
- Central Air, Electric
Appliances
- Included: Dryer, Dishwasher, Disposal, Ice Maker, Microwave, Washer, Wine Cooler
Features
- Wet Bar, Built-in Features, Decorative/Designer Lighting Fixtures, Eat-in Kitchen, Kitchen Island, Open Floorplan, Pantry, Cable TV, Wired for Sound
- Has basement: No
- Number of fireplaces: 1
- Fireplace features: Gas
Interior area
- Total interior livable area: 1,948 sqft
Property
Parking
- Total spaces: 2
- Parking features: Driveway, Electric Gate, Garage, Garage Door Opener, Gated, Oversized, Private
- Attached garage spaces: 2
- Has uncovered spaces: Yes
Features
- Levels: Two
- Stories: 2
- Patio & porch: Balcony
- Exterior features: Balcony, Other
- Pool features: In Ground, Outdoor Pool, Pool, Pool Sweep, Pool/Spa Combo
- Fencing: Back Yard,Fenced,Gate,High Fence,Wood
Lot
- Size: 5,662 sqft
- Features: Landscaped, Subdivision, Sprinkler System
Details
- Parcel number: R1532013010C1
Construction
Type & style
- Home type: SingleFamily
- Architectural style: Contemporary/Modern,Traditional,Detached
- Property subtype: Single Family Residence
Materials
- Brick
- Foundation: Slab
- Roof: Composition
Condition
- Year built: 1995
Utilities & green energy
- Sewer: Public Sewer
- Water: Public
- Utilities for property: Sewer Available, Water Available, Cable Available
Community & neighborhood
Community
- Community features: Putting Green
Location
- Region: Dallas
- Subdivision: Highlands Pkwy
Price history
| Date | Event | Price |
|---|---|---|
| 8/11/2025 | Sold | -- |
Source: NTREIS #20975901 Report a problem | ||
| 7/16/2025 | Pending sale | $525,000$270/sqft |
Source: NTREIS #20975901 Report a problem | ||
| 7/9/2025 | Contingent | $525,000$270/sqft |
Source: NTREIS #20975901 Report a problem | ||
| 7/3/2025 | Listed for sale | $525,000$270/sqft |
Source: NTREIS #20975901 Report a problem | ||
| 6/30/2025 | Contingent | $525,000$270/sqft |
Source: NTREIS #20975901 Report a problem | ||
Public tax history
| Year | Property taxes | Tax assessment |
|---|---|---|
| 2025 | -- | $432,495 +7% |
| 2024 | $4,006 +10.2% | $404,386 +10% |
| 2023 | $3,634 -18.5% | $367,624 +10% |
Find assessor info on the county website
Neighborhood: 75287
Nearby schools
GreatSchools rating
- 5/10Mitchell Elementary SchoolGrades: PK-5Distance: 0.9 mi
- 4/10Frankford Middle SchoolGrades: 6-8Distance: 4.1 mi
- 7/10Shepton High SchoolGrades: 9-10Distance: 1.9 mi
Schools provided by the listing agent
- Elementary: Mitchell
- Middle: Frankford
- District: Plano ISD
Source: NTREIS. This data may not be complete. We recommend contacting the local school district to confirm school assignments for this home.
Get a cash offer in 3 minutes
Find out how much your home could sell for in as little as 3 minutes with a no-obligation cash offer.
Estimated market value$523,000
Get a cash offer in 3 minutes
Find out how much your home could sell for in as little as 3 minutes with a no-obligation cash offer.
Estimated market value
$523,000

