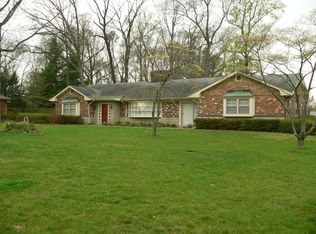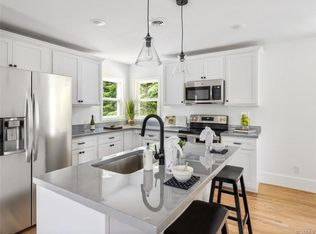One level living at it's finest. All brick three bed , two full bath home with oversized lot. Brand new roof with new seamless gutters, brand new hot water heater, newer windows and all new ceiling fans throughout. Original hardwood floors except in the kitchen and den where there is recently updated flooring. Two wood burning chimneys for your enjoyment. There is a detached garage that would make for a perfect workshop. Two walk-in closets in the Master bedroom with en-suite bathroom with double vanity and original tile. The kitchen showcases a retro feel with original counter tops and built-in stove. There is plenty of room here for entertaining or relaxing. The dining room flows to a large flex room perfect for enjoying a good movie. The yard is spacious with many beautiful trees and shrubs. There is a community pool available for a small fee. Quiet neighboorhood close to shopping and dining.
This property is off market, which means it's not currently listed for sale or rent on Zillow. This may be different from what's available on other websites or public sources.

