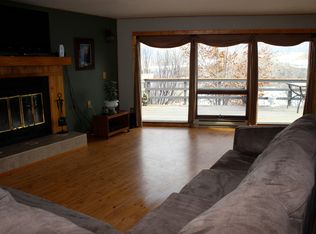Sold
Price Unknown
4044 Trapper Creek Rd, Shell, WY 82441
3beds
2,420sqft
Single Family Residence, Residential
Built in 1997
1.8 Acres Lot
$365,100 Zestimate®
$--/sqft
$2,254 Estimated rent
Home value
$365,100
$329,000 - $402,000
$2,254/mo
Zestimate® history
Loading...
Owner options
Explore your selling options
What's special
Imagine coming home to this inviting 4-bedroom, 3-bath log house on the edge of Shell, WY, where mountain views welcome you from the front deck. This versatile home is perfect as a primary residence, vacation retreat, or rental property. With spacious living areas and two kitchens, it’s ideal for large gatherings or rental potential. Enjoy your morning coffee or evening relaxation on the deck with stunning mountain views. Inside, modern appliances and a cozy woodstove add comfort, while the generous acreage invites outdoor activities and peaceful relaxation. Located amidst Shell’s beautiful landscape, you’re also close to local attractions and recreation. This is more than a home—it’s a lifestyle. Don’t miss your chance to own a piece of Wyoming’s natural beauty. Contact us today to schedule a viewing!
Zillow last checked: 8 hours ago
Listing updated: December 27, 2024 at 11:25am
Listed by:
Lawrence Snyder,
Richard Realty
Bought with:
Dawn Snyder, RE-15967
Richard Realty
Source: NWBOR,MLS#: 10030716
Facts & features
Interior
Bedrooms & bathrooms
- Bedrooms: 3
- Bathrooms: 3
- Full bathrooms: 2
- 3/4 bathrooms: 1
Heating
- Propane, Forced Air
Cooling
- None
Appliances
- Included: Dishwasher, Dryer, Oven, Range, Refrigerator, Washer
- Laundry: Mud Room
Features
- Pantry, Vaulted Ceiling(s)
- Flooring: Carpet, Ceramic Tile, Wood
- Basement: Exterior Entry,Walk-Out Access,Daylight,Partially Finished
- Has fireplace: Yes
- Fireplace features: Wood Burning
Interior area
- Total structure area: 2,420
- Total interior livable area: 2,420 sqft
- Finished area above ground: 1,410
- Finished area below ground: 1,010
Property
Parking
- Parking features: Garage Door Opener
- Has garage: Yes
Features
- Levels: One
- Patio & porch: Deck
- Exterior features: Kennel
- Has view: Yes
- View description: Mountain(s)
Lot
- Size: 1.80 Acres
- Features: Corner Lot
Details
- Parcel number: 53913520100255
- Zoning description: Big Horn County Residential
- Special conditions: Estate Sale
Construction
Type & style
- Home type: SingleFamily
- Property subtype: Single Family Residence, Residential
Materials
- Concrete, Log
- Roof: Shingle
Condition
- Year built: 1997
Utilities & green energy
- Sewer: Septic Tank
- Water: Public
Community & neighborhood
Location
- Region: Shell
- Subdivision: Canyon View Sub
HOA & financial
HOA
- Has HOA: No
Other
Other facts
- Road surface type: Paved
Price history
| Date | Event | Price |
|---|---|---|
| 12/27/2024 | Sold | -- |
Source: NWBOR #10030716 Report a problem | ||
| 12/22/2024 | Pending sale | $360,000$149/sqft |
Source: NWBOR #10030716 Report a problem | ||
| 11/19/2024 | Contingent | $360,000$149/sqft |
Source: NWBOR #10030716 Report a problem | ||
| 11/13/2024 | Listed for sale | $360,000$149/sqft |
Source: NWBOR #10030716 Report a problem | ||
Public tax history
| Year | Property taxes | Tax assessment |
|---|---|---|
| 2025 | $1,451 +3.4% | $20,734 +3.4% |
| 2024 | $1,404 -6.4% | $20,052 -6.4% |
| 2023 | $1,499 +19.8% | $21,413 +19.8% |
Find assessor info on the county website
Neighborhood: 82441
Nearby schools
GreatSchools rating
- 6/10Greybull Elementary SchoolGrades: PK-5Distance: 14 mi
- 7/10Greybull Middle SchoolGrades: 6-8Distance: 14.1 mi
- 5/10Greybull High SchoolGrades: 9-12Distance: 14.1 mi
Schools provided by the listing agent
- District: Big Horn County District #3
Source: NWBOR. This data may not be complete. We recommend contacting the local school district to confirm school assignments for this home.
