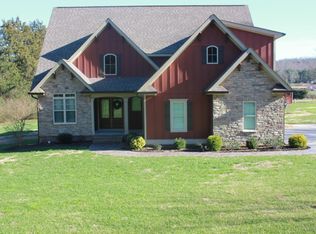Sold for $620,000
$620,000
4045 Blue Springs Rd, Cleveland, TN 37311
3beds
2,643sqft
Single Family Residence, Residential
Built in 2013
0.62 Acres Lot
$630,400 Zestimate®
$235/sqft
$2,814 Estimated rent
Home value
$630,400
$561,000 - $712,000
$2,814/mo
Zestimate® history
Loading...
Owner options
Explore your selling options
What's special
Priced BELOW recent appraisal PLUS seller will pay 4k towards buying down interest with accepted offer before June 14th. Welcome home to this charming Craftsman style house with numerous upgrades. This home offers great curb appeal as well as comfortable living and your own outdoor oasis. When you step in the door you will notice the extra features and upgrades such as hardwood floors, built in shelving features, upgraded moldings, and a closet in every extra space available. The kitchen features stainless appliances, granite countertops, and a pantry. The living room has ample space and has a gas burning fireplace, vaulted ceilings, open to the kitchen and has a door leading to the fantastic screened in porch with beautiful tongue and groove ceilings. Also located on the main level is a generous dining area with cathedral ceilings, the laundry space as you enter from the attached two car garage, and the oversized master bedroom and bathroom. The master bedroom has a beautiful tray ceiling, hardwood floors, and walk-in closet. The Master bathroom has large walk-in tiled shower, spa bath, and double vanities with plenty of space to move around. Head upstairs to two more spacious bedrooms, full bathroom, and large bonus/flex space with more closet space. The backyard is a entertaining oasis and will be your very own vacation spot. Large screened in porch, grilling deck, inground salt water pool, and 24x20 detached building finished to match the house complete with sheetrock and electrical that could be used as a garage, workshop, pool house, or anything else you would need to use it for. This home truly is one you do not want to miss out on. Make your appointment to view it today!
OPEN HOUSE June 8th 10:00 am - Noon, come see this gorgeous house before seller decides to stay and it's no longer available for purchase.
Zillow last checked: 8 hours ago
Listing updated: September 10, 2024 at 09:46pm
Listed by:
Chasity Witt 423-584-0405,
RE/MAX Experience
Bought with:
A NON-MEMBER, 308195
--NON-MEMBER OFFICE--
Source: RCAR,MLS#: 20241871
Facts & features
Interior
Bedrooms & bathrooms
- Bedrooms: 3
- Bathrooms: 3
- Full bathrooms: 2
- 1/2 bathrooms: 1
Heating
- Central
Cooling
- Central Air
Appliances
- Included: Dishwasher, Disposal, Electric Oven, Electric Range, Electric Water Heater, Microwave, Refrigerator
- Laundry: Main Level, Laundry Room
Features
- Walk-In Shower, Split Bedrooms, Walk-In Closet(s), Tray Ceiling(s), Storage, Soaking Tub, Master Downstairs, Pantry, Open Floorplan, Kitchen Island, High Speed Internet, High Ceilings, Granite Counters, Eat-in Kitchen, Double Vanity, Bathroom Mirror(s), Built-in Features, Cathedral Ceiling(s), Ceiling Fan(s), Crown Molding
- Flooring: Carpet, Hardwood, Tile
- Windows: Vinyl Frames, Blinds, Insulated Windows
- Basement: Crawl Space
- Has fireplace: Yes
- Fireplace features: Gas Log, Insert, Propane
Interior area
- Total structure area: 2,643
- Total interior livable area: 2,643 sqft
- Finished area above ground: 2,643
- Finished area below ground: 0
Property
Parking
- Total spaces: 2
- Parking features: Concrete, Driveway, Garage, Garage Door Opener, Off Street
- Attached garage spaces: 2
- Has uncovered spaces: Yes
Features
- Levels: Two
- Stories: 2
- Patio & porch: Covered, Deck, Front Porch, Rear Porch, Screened
- Exterior features: Rain Gutters
- Pool features: Salt Water, Fenced, In Ground
- Spa features: Bath, Fiberglass
- Fencing: Fenced
Lot
- Size: 0.62 Acres
- Dimensions: 135 x 202 x 135 x 203
- Features: Mailbox, Level, Landscaped
Details
- Additional structures: Workshop, Equipment Building, Garage(s)
- Parcel number: 073 011.00
- Special conditions: Standard
- Other equipment: None
Construction
Type & style
- Home type: SingleFamily
- Architectural style: Other
- Property subtype: Single Family Residence, Residential
Materials
- HardiPlank Type, Stone
- Foundation: Block, Stone
- Roof: Pitched,Shingle
Condition
- None
- New construction: No
- Year built: 2013
Utilities & green energy
- Sewer: Septic Tank
- Water: Public
- Utilities for property: Propane, High Speed Internet Available, Water Connected, Sewer Not Available, Phone Available, Electricity Connected
Community & neighborhood
Security
- Security features: Fire Alarm
Community
- Community features: None
Location
- Region: Cleveland
Other
Other facts
- Listing terms: Cash,Conventional,FHA,VA Loan
- Road surface type: Asphalt
Price history
| Date | Event | Price |
|---|---|---|
| 7/12/2024 | Sold | $620,000-0.4%$235/sqft |
Source: | ||
| 6/14/2024 | Contingent | $622,700$236/sqft |
Source: | ||
| 5/23/2024 | Price change | $622,700-1.1%$236/sqft |
Source: | ||
| 5/4/2024 | Listed for sale | $629,900+125%$238/sqft |
Source: | ||
| 7/29/2016 | Sold | $280,000-6.6%$106/sqft |
Source: Public Record Report a problem | ||
Public tax history
| Year | Property taxes | Tax assessment |
|---|---|---|
| 2025 | -- | $151,600 +66.5% |
| 2024 | $1,619 | $91,075 |
| 2023 | $1,619 | $91,075 |
Find assessor info on the county website
Neighborhood: South Cleveland
Nearby schools
GreatSchools rating
- 5/10Waterville Community Elementary SchoolGrades: PK-5Distance: 1.7 mi
- 4/10Lake Forest Middle SchoolGrades: 6-8Distance: 3 mi
- 4/10Bradley Central High SchoolGrades: 9-12Distance: 3.5 mi
Schools provided by the listing agent
- Elementary: Black Fox
- Middle: Lake Forest
- High: Bradley Central
Source: RCAR. This data may not be complete. We recommend contacting the local school district to confirm school assignments for this home.
Get pre-qualified for a loan
At Zillow Home Loans, we can pre-qualify you in as little as 5 minutes with no impact to your credit score.An equal housing lender. NMLS #10287.
Sell with ease on Zillow
Get a Zillow Showcase℠ listing at no additional cost and you could sell for —faster.
$630,400
2% more+$12,608
With Zillow Showcase(estimated)$643,008
