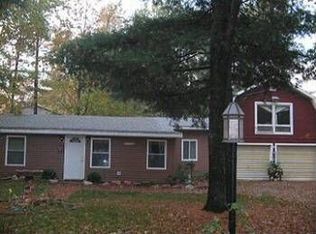Sold for $275,000
$275,000
4045 E Haskell Lake Rd, Harrison, MI 48625
2beds
960sqft
Single Family Residence
Built in 2023
15.2 Acres Lot
$279,600 Zestimate®
$286/sqft
$1,486 Estimated rent
Home value
$279,600
Estimated sales range
Not available
$1,486/mo
Zestimate® history
Loading...
Owner options
Explore your selling options
What's special
HEAVEN AWAITS ON HASKELL LAKE RD! Built in 2023 this 960 sqft home was constructed with no detail left unattended. What you see on the outside is 2 bedrooms, 1 full bathroom, a cute loft (great for grand-kids or buddies to bunk in) and quality components like "swamp maple" cabinetry, concrete countertops, knotty pine vaulted ceiling and durable LTV flooring. Inside the walls you'll find spray foam and R-49 in the ceiling, 200 amp electrical panel a new septic tank, drainfield and well pump/tank. How about a 12x10 block shed that has power and a basement? Truly a turn key slice of heaven at the gateway to the north. The 15.2 acres is full of mature timber and ready to handle the fun you expect from this area of Clare County with trails, tree-stands and food-plots. You'll have deer, bear, turkeys, rabbits and squirrels, with state land across the road and 1,000's of acres within minutes. Within a stones throw is Tamarack's Golf Course and the Leota ORV Trailhead.
Zillow last checked: 8 hours ago
Listing updated: April 18, 2025 at 10:05am
Listed by:
Matt Smith 989-486-9770,
Modern Realty
Bought with:
Louis Bitove, 6502375014
New Home Experts
Source: MiRealSource,MLS#: 50167260 Originating MLS: Saginaw Board of REALTORS
Originating MLS: Saginaw Board of REALTORS
Facts & features
Interior
Bedrooms & bathrooms
- Bedrooms: 2
- Bathrooms: 1
- Full bathrooms: 1
- Main level bathrooms: 1
- Main level bedrooms: 2
Bedroom 1
- Level: Main
- Area: 100
- Dimensions: 10 x 10
Bedroom 2
- Level: Main
- Area: 100
- Dimensions: 10 x 10
Bathroom 1
- Level: Main
- Area: 96
- Dimensions: 12 x 8
Kitchen
- Level: Main
- Area: 150
- Dimensions: 15 x 10
Heating
- Wall Furnace, Baseboard, Electric
Cooling
- Ceiling Fan(s), Wall/Window Unit(s)
Appliances
- Included: Dryer, Microwave, Range/Oven, Refrigerator, Washer, Electric Water Heater
- Laundry: First Floor Laundry
Features
- Cathedral/Vaulted Ceiling, Eat-in Kitchen
- Has basement: No
- Number of fireplaces: 1
- Fireplace features: Gas, Living Room
Interior area
- Total structure area: 960
- Total interior livable area: 960 sqft
- Finished area above ground: 960
- Finished area below ground: 0
Property
Features
- Levels: One and One Half
- Stories: 1
- Patio & porch: Patio
- Waterfront features: None
- Frontage type: Road
- Frontage length: 497
Lot
- Size: 15.20 Acres
- Dimensions: 497 x 1330
- Features: Rural, Wooded
Details
- Additional structures: Shed(s)
- Parcel number: 00301430012
- Zoning description: Residential
- Special conditions: Private
Construction
Type & style
- Home type: SingleFamily
- Architectural style: Cottage
- Property subtype: Single Family Residence
Materials
- Vinyl Trim
- Foundation: Slab
Condition
- New construction: No
- Year built: 2023
Utilities & green energy
- Sewer: Septic Tank
- Water: Private Well
Community & neighborhood
Security
- Security features: Security System
Location
- Region: Harrison
- Subdivision: N/A
Other
Other facts
- Listing agreement: Exclusive Right To Sell
- Listing terms: Cash,Conventional
Price history
| Date | Event | Price |
|---|---|---|
| 4/18/2025 | Sold | $275,000-4.8%$286/sqft |
Source: | ||
| 3/17/2025 | Pending sale | $289,000$301/sqft |
Source: | ||
| 3/13/2025 | Price change | $289,000-3.3%$301/sqft |
Source: | ||
| 2/25/2025 | Listed for sale | $299,000$311/sqft |
Source: | ||
Public tax history
| Year | Property taxes | Tax assessment |
|---|---|---|
| 2025 | $2,333 +232.8% | $104,250 +4.3% |
| 2024 | $701 | $100,000 +527% |
| 2023 | -- | $15,950 +2.2% |
Find assessor info on the county website
Neighborhood: 48625
Nearby schools
GreatSchools rating
- 4/10Harrison Middle SchoolGrades: 6-8Distance: 7.7 mi
- 7/10Harrison Community High SchoolGrades: 9-12Distance: 7.7 mi
Schools provided by the listing agent
- District: Harrison Community Schools
Source: MiRealSource. This data may not be complete. We recommend contacting the local school district to confirm school assignments for this home.
Get pre-qualified for a loan
At Zillow Home Loans, we can pre-qualify you in as little as 5 minutes with no impact to your credit score.An equal housing lender. NMLS #10287.
