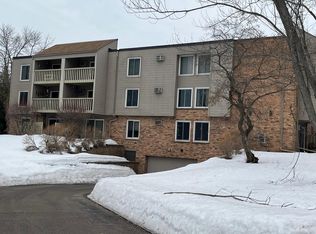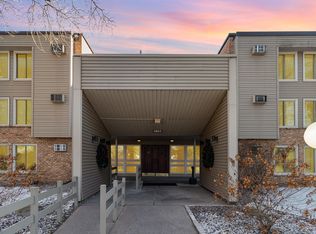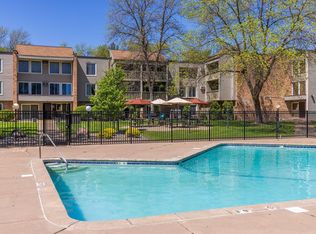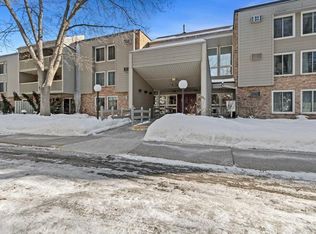Closed
$145,000
4045 Hodgson Rd APT 220, Shoreview, MN 55126
2beds
1,037sqft
Low Rise
Built in 1971
-- sqft lot
$148,000 Zestimate®
$140/sqft
$1,716 Estimated rent
Home value
$148,000
$133,000 - $164,000
$1,716/mo
Zestimate® history
Loading...
Owner options
Explore your selling options
What's special
This roomy, second-floor condo at Shoreview Estates has 2 bedrooms and 1 bath plus a large storage closet and a comfortable screened deck to relax on for morning coffee or unwind at day's end! Also includes a 3rd floor storage locker, heated underground parking with an assigned space (stall #37) and a car wash bay. The kitchen was updated in 2021 with new LVP flooring, countertops, sink/faucet, tile backsplash, overhead lighting. The stainless French door refrigerator, microwave and dishwasher were installed in 2018. The bathroom was updated in 2021 with a new vanity, light fixture, mirror, sink/faucet, LVP flooring and shower doors. The property features a heated inground pool, a picnic area with grill and green space, large community room, laundry room, exercise room, and a guest suite. Convenient location near major freeway access to either downtown St Paul or Minneapolis. Enjoy nearby Snail Lake Regional Park and the Shoreview Community Center, plus shopping and dining.
Zillow last checked: 8 hours ago
Listing updated: October 02, 2025 at 12:14am
Listed by:
Lynn Frantzen 763-742-8553,
Keller Williams Integrity Realty,
Gregg J. Katzenmaier 612-325-0676
Bought with:
Pamela Bandy
Edina Realty, Inc.
Source: NorthstarMLS as distributed by MLS GRID,MLS#: 6584222
Facts & features
Interior
Bedrooms & bathrooms
- Bedrooms: 2
- Bathrooms: 1
- 3/4 bathrooms: 1
Bedroom 1
- Level: Main
- Area: 204 Square Feet
- Dimensions: 17x12
Bedroom 2
- Level: Main
- Area: 150 Square Feet
- Dimensions: 15x10
Dining room
- Level: Main
- Area: 81 Square Feet
- Dimensions: 9x9
Kitchen
- Level: Main
- Area: 81 Square Feet
- Dimensions: 9x9
Living room
- Level: Main
- Area: 266 Square Feet
- Dimensions: 19x14
Screened porch
- Level: Main
- Area: 60 Square Feet
- Dimensions: 10x6
Heating
- Baseboard, Hot Water
Cooling
- Wall Unit(s)
Appliances
- Included: Dishwasher, Microwave, Range, Refrigerator
- Laundry: Coin-op Laundry Leased
Features
- Basement: None
Interior area
- Total structure area: 1,037
- Total interior livable area: 1,037 sqft
- Finished area above ground: 1,037
- Finished area below ground: 0
Property
Parking
- Total spaces: 1
- Parking features: Asphalt, Garage Door Opener, Heated Garage, Underground
- Garage spaces: 1
- Has uncovered spaces: Yes
Accessibility
- Accessibility features: Accessible Elevator Installed, Grab Bars In Bathroom
Features
- Levels: One
- Stories: 1
- Has private pool: Yes
- Pool features: In Ground, Heated, Outdoor Pool, Shared
Lot
- Size: 1,306 sqft
- Dimensions: 662 x 257 x 368 x 155
Details
- Foundation area: 1037
- Parcel number: 253023110161
- Zoning description: Residential-Single Family
Construction
Type & style
- Home type: Condo
- Property subtype: Low Rise
- Attached to another structure: Yes
Materials
- Brick/Stone, Vinyl Siding, Wood Siding
- Roof: Flat
Condition
- Age of Property: 54
- New construction: No
- Year built: 1971
Utilities & green energy
- Electric: Circuit Breakers
- Gas: Natural Gas
- Sewer: City Sewer/Connected
- Water: City Water/Connected
Community & neighborhood
Location
- Region: Shoreview
- Subdivision: Cic 683 Shoreview Estate Condo
HOA & financial
HOA
- Has HOA: Yes
- HOA fee: $459 monthly
- Amenities included: Car Wash, Coin-op Laundry Leased, Elevator(s), Lobby Entrance, Security
- Services included: Maintenance Structure, Hazard Insurance, Heating, Lawn Care, Maintenance Grounds, Parking, Professional Mgmt, Trash, Security, Shared Amenities, Snow Removal, Water
- Association name: Shoreview Estates Condo Assn
- Association phone: 651-484-0615
Price history
| Date | Event | Price |
|---|---|---|
| 9/30/2024 | Sold | $145,000-3.3%$140/sqft |
Source: | ||
| 9/23/2024 | Pending sale | $149,900$145/sqft |
Source: | ||
| 8/23/2024 | Price change | $149,900-3.3%$145/sqft |
Source: | ||
| 8/12/2024 | Listed for sale | $155,000+22%$149/sqft |
Source: | ||
| 5/21/2021 | Listing removed | -- |
Source: | ||
Public tax history
| Year | Property taxes | Tax assessment |
|---|---|---|
| 2025 | $1,688 -3.7% | $148,100 |
| 2024 | $1,752 +20.7% | $148,100 +0.2% |
| 2023 | $1,452 +1% | $147,800 +13.6% |
Find assessor info on the county website
Neighborhood: 55126
Nearby schools
GreatSchools rating
- NASnail Lake Kindergarten CenterGrades: KDistance: 1.1 mi
- 8/10Chippewa Middle SchoolGrades: 6-8Distance: 2.1 mi
- 10/10Mounds View Senior High SchoolGrades: 9-12Distance: 3.5 mi
Get a cash offer in 3 minutes
Find out how much your home could sell for in as little as 3 minutes with a no-obligation cash offer.
Estimated market value
$148,000



