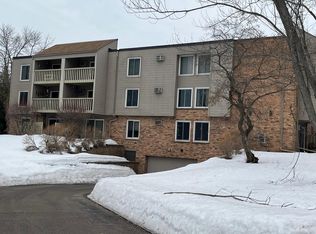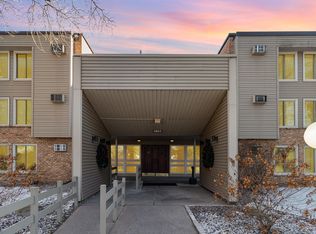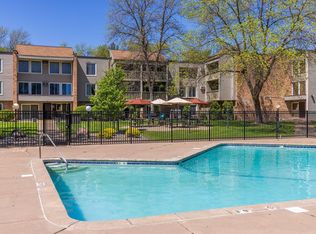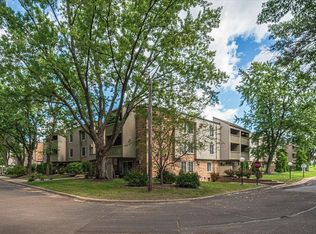Closed
$138,000
4045 Hodgson Rd APT 322, Shoreview, MN 55126
1beds
775sqft
Low Rise
Built in 1971
-- sqft lot
$128,500 Zestimate®
$178/sqft
$1,491 Estimated rent
Home value
$128,500
$120,000 - $137,000
$1,491/mo
Zestimate® history
Loading...
Owner options
Explore your selling options
What's special
Discover the epitome of condo living at Shoreview Estate Condos! This remodeled 1-bedroom unit offers refined comfort with a full bath. The large sliding door seamlessly connects the indoors with the private expansive balcony with breathtaking views, allowing natural light to flood the space. Enjoy new luxury vinyl plank flooring and fresh paint throughout, while the fully updated kitchen boasts modern fixtures, stainless steel appliances, quartz countertops, and a chic flair. The unit includes underground heated parking, an exercise room, bike storage, and a separate storage locker, providing convenience and security for your belongings. Onsite amenities abound, from a serene patio to an inviting pool – there's even a car wash on site! Walking distance to Snail Lake Regional Park and trails, and conveniently close to shopping and coffee shops, with easy access to Saint Paul and Minneapolis. This is your gateway to an elegant and leisurely lifestyle. Schedule a viewing today!
Zillow last checked: 8 hours ago
Listing updated: May 06, 2025 at 03:17pm
Listed by:
Bethany Nelson 763-257-9770,
Keller Williams Premier Realty Lake Minnetonka,
Kylie Napier 763-226-0994
Bought with:
Shannon Plourde - The Plourde Team
Keller Williams Realty Integrity Lakes
Maia Hope Poling
Source: NorthstarMLS as distributed by MLS GRID,MLS#: 6436908
Facts & features
Interior
Bedrooms & bathrooms
- Bedrooms: 1
- Bathrooms: 1
- 3/4 bathrooms: 1
Bedroom 1
- Level: Main
- Area: 217.25 Square Feet
- Dimensions: 13'2 x 16'6
Bathroom
- Level: Main
- Area: 41.09 Square Feet
- Dimensions: 5'1 x 8'1
Dining room
- Level: Main
- Area: 68.88 Square Feet
- Dimensions: 7'7 x 9'1
Kitchen
- Level: Main
- Area: 69.38 Square Feet
- Dimensions: 8'1 x 8'7
Living room
- Level: Main
- Area: 261.25 Square Feet
- Dimensions: 14'3 x 18'4
Heating
- Baseboard, Hot Water
Cooling
- Wall Unit(s)
Appliances
- Included: Dishwasher, Freezer, Microwave, Range, Refrigerator, Stainless Steel Appliance(s)
- Laundry: Coin-op Laundry Owned
Features
- Basement: None
Interior area
- Total structure area: 775
- Total interior livable area: 775 sqft
- Finished area above ground: 775
- Finished area below ground: 0
Property
Parking
- Total spaces: 1
- Parking features: Assigned, Asphalt, Garage Door Opener, Heated Garage, Underground
- Garage spaces: 1
- Has uncovered spaces: Yes
Accessibility
- Accessibility features: Accessible Elevator Installed
Features
- Levels: One
- Stories: 1
- Has private pool: Yes
- Pool features: In Ground, Outdoor Pool, Shared
Lot
- Size: 871.20 sqft
Details
- Foundation area: 775
- Parcel number: 253023110187
- Zoning description: Residential-Single Family
Construction
Type & style
- Home type: Condo
- Property subtype: Low Rise
- Attached to another structure: Yes
Materials
- Brick/Stone
Condition
- Age of Property: 54
- New construction: No
- Year built: 1971
Utilities & green energy
- Gas: Natural Gas
- Sewer: City Sewer/Connected
- Water: City Water/Connected
Community & neighborhood
Location
- Region: Shoreview
- Subdivision: Cic 683 Shoreview Estate Condo
HOA & financial
HOA
- Has HOA: Yes
- HOA fee: $367 monthly
- Amenities included: Car Wash, Coin-op Laundry Owned, Elevator(s), In-Ground Sprinkler System, Lobby Entrance, Patio, Security
- Services included: Maintenance Structure, Heating, Lawn Care, Maintenance Grounds, Parking, Professional Mgmt, Recreation Facility, Trash, Security, Shared Amenities, Snow Removal, Water
- Association name: Shoreview Estates Condo Association
- Association phone: 651-484-0615
Price history
| Date | Event | Price |
|---|---|---|
| 11/22/2023 | Sold | $138,000-1.4%$178/sqft |
Source: | ||
| 11/17/2023 | Pending sale | $139,999$181/sqft |
Source: | ||
| 9/20/2023 | Listed for sale | $139,999-3.4%$181/sqft |
Source: | ||
| 9/20/2023 | Listing removed | -- |
Source: | ||
| 8/16/2023 | Listed for sale | $145,000+251.9%$187/sqft |
Source: | ||
Public tax history
| Year | Property taxes | Tax assessment |
|---|---|---|
| 2025 | $1,502 +4.6% | $134,800 |
| 2024 | $1,436 +21.7% | $134,800 +7.9% |
| 2023 | $1,180 +1.5% | $124,900 +13.5% |
Find assessor info on the county website
Neighborhood: 55126
Nearby schools
GreatSchools rating
- NASnail Lake Kindergarten CenterGrades: KDistance: 1.1 mi
- 8/10Chippewa Middle SchoolGrades: 6-8Distance: 2.1 mi
- 10/10Mounds View Senior High SchoolGrades: 9-12Distance: 3.5 mi
Get a cash offer in 3 minutes
Find out how much your home could sell for in as little as 3 minutes with a no-obligation cash offer.
Estimated market value
$128,500



