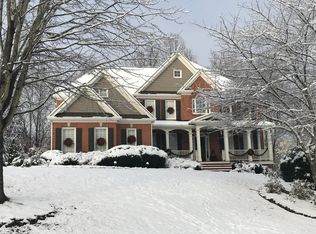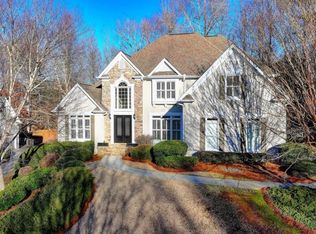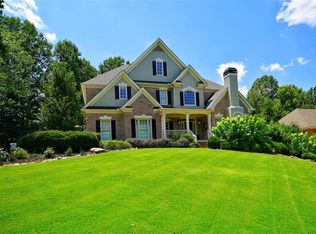3 SIDED BRICK HOME IN ONE OF GEORGIA'S TOP 3 SCHOOL SYSTEMS. FABULOUS HOME WITH FLAT DRIVEWAY/FENCED FLAT BACKYARD, PERFECT FOR POOL. NEW PAINT THROUGHOUT, INCLUDING KITCHEN CABINETS. MASTER RETREAT W/FIREPLACE SITTING AREA. ALSO PRIVATE OFFICE BEHIND BOOKCASE ENTRYWAY. MAIN LEVEL PRIVATE GUEST QUARTERS. ADDITIONAL BEDROOM / FULL BATH ON TERRACE LEVEL THAT HAS BEEN RECENTLY FINISHED. INCLUDES HOME GYM, 2 SEPERATE TV AREAS. PLENTY OF STORAGE SPACE OR WORK ROOM SPACE. THIS WELL CARED FOR HOME IS LOCATED ON ONE OF THREE CHIMNEYS FARM PREMIERE STREETS. DON'T MISS THIS ONE!
This property is off market, which means it's not currently listed for sale or rent on Zillow. This may be different from what's available on other websites or public sources.


