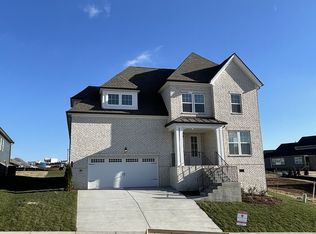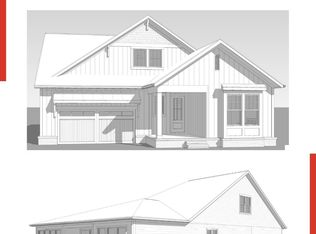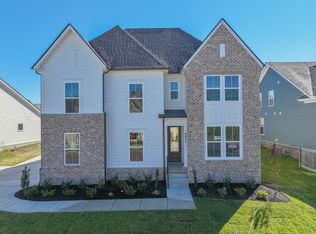Closed
$696,500
4045 John Marsh Rd, Spring Hill, TN 37174
5beds
3,019sqft
Single Family Residence, Residential
Built in 2023
10,454.4 Square Feet Lot
$669,200 Zestimate®
$231/sqft
$2,963 Estimated rent
Home value
$669,200
$636,000 - $703,000
$2,963/mo
Zestimate® history
Loading...
Owner options
Explore your selling options
What's special
**PRICED TO SELL** New without the wait - brand new in March 2023! This Phillips Builder home is tucked away in the newest section of Harvest Point, with a gorgeous view both out the front porch, and just beyond the screened in back porch with fenced-in backyard. The home features an oversized two car garage, extended master bedroom shower, tankless water heater, extra patio for grilling, gas line for grill, professionally installed blinds, plantation shutters, encapsulated crawlspace and more! The home also has a massive bonus room upstairs, mudroom, gourmet kitchen, and two full baths on each level. This home has been immaculately maintained and is ready for new owners. Don't miss your opportunity to move in today!
Zillow last checked: 8 hours ago
Listing updated: March 28, 2024 at 07:38pm
Listing Provided by:
Carolyn Brotherton 615-476-3988,
Berkshire Hathaway HomeServices Woodmont Realty,
David Pruett 615-218-8854,
Berkshire Hathaway HomeServices Woodmont Realty
Bought with:
Jason Harper, 359618
Compass Tennessee, LLC
Source: RealTracs MLS as distributed by MLS GRID,MLS#: 2617973
Facts & features
Interior
Bedrooms & bathrooms
- Bedrooms: 5
- Bathrooms: 4
- Full bathrooms: 4
- Main level bedrooms: 2
Bedroom 1
- Features: Full Bath
- Level: Full Bath
- Area: 224 Square Feet
- Dimensions: 16x14
Bedroom 2
- Features: Extra Large Closet
- Level: Extra Large Closet
- Area: 168 Square Feet
- Dimensions: 14x12
Bedroom 3
- Features: Extra Large Closet
- Level: Extra Large Closet
- Area: 156 Square Feet
- Dimensions: 13x12
Bedroom 4
- Features: Bath
- Level: Bath
- Area: 120 Square Feet
- Dimensions: 12x10
Bonus room
- Features: Second Floor
- Level: Second Floor
- Area: 506 Square Feet
- Dimensions: 23x22
Dining room
- Features: Separate
- Level: Separate
- Area: 144 Square Feet
- Dimensions: 12x12
Kitchen
- Features: Pantry
- Level: Pantry
- Area: 200 Square Feet
- Dimensions: 20x10
Living room
- Area: 340 Square Feet
- Dimensions: 20x17
Heating
- Central
Cooling
- Central Air
Appliances
- Included: Dishwasher, Microwave, Built-In Electric Oven, Cooktop
Features
- Ceiling Fan(s), Entrance Foyer, Extra Closets, Pantry, Walk-In Closet(s), Primary Bedroom Main Floor, High Speed Internet
- Flooring: Carpet, Wood
- Basement: Crawl Space
- Number of fireplaces: 1
- Fireplace features: Gas, Living Room
Interior area
- Total structure area: 3,019
- Total interior livable area: 3,019 sqft
- Finished area above ground: 3,019
Property
Parking
- Total spaces: 2
- Parking features: Garage Door Opener, Garage Faces Front
- Attached garage spaces: 2
Features
- Levels: Two
- Stories: 2
- Patio & porch: Screened
- Pool features: Association
- Fencing: Back Yard
Lot
- Size: 10,454 sqft
- Dimensions: 63.34 x 150 IRR
Details
- Parcel number: 029I L 01900 000
- Special conditions: Standard
Construction
Type & style
- Home type: SingleFamily
- Property subtype: Single Family Residence, Residential
Materials
- Masonite
Condition
- New construction: No
- Year built: 2023
Utilities & green energy
- Sewer: Public Sewer
- Water: Public
- Utilities for property: Water Available
Community & neighborhood
Location
- Region: Spring Hill
- Subdivision: Harvest Point Phase 12
HOA & financial
HOA
- Has HOA: Yes
- HOA fee: $65 monthly
- Amenities included: Clubhouse, Fitness Center, Playground, Pool, Trail(s)
- Second HOA fee: $400 one time
Price history
| Date | Event | Price |
|---|---|---|
| 3/27/2024 | Sold | $696,500-0.2%$231/sqft |
Source: | ||
| 3/8/2024 | Pending sale | $697,900$231/sqft |
Source: | ||
| 3/2/2024 | Price change | $697,900-0.3%$231/sqft |
Source: | ||
| 2/19/2024 | Price change | $700,000-2.1%$232/sqft |
Source: | ||
| 2/15/2024 | Listed for sale | $715,000$237/sqft |
Source: | ||
Public tax history
| Year | Property taxes | Tax assessment |
|---|---|---|
| 2025 | $3,317 | $125,200 |
| 2024 | $3,317 | $125,200 |
| 2023 | $3,317 +615.4% | $125,200 +615.4% |
Find assessor info on the county website
Neighborhood: 37174
Nearby schools
GreatSchools rating
- 6/10Spring Hill Middle SchoolGrades: 5-8Distance: 0.6 mi
- 4/10Spring Hill High SchoolGrades: 9-12Distance: 1.6 mi
- 6/10Spring Hill Elementary SchoolGrades: PK-4Distance: 2.9 mi
Schools provided by the listing agent
- Elementary: Spring Hill Elementary
- Middle: Spring Hill Middle School
- High: Spring Hill High School
Source: RealTracs MLS as distributed by MLS GRID. This data may not be complete. We recommend contacting the local school district to confirm school assignments for this home.
Get a cash offer in 3 minutes
Find out how much your home could sell for in as little as 3 minutes with a no-obligation cash offer.
Estimated market value$669,200
Get a cash offer in 3 minutes
Find out how much your home could sell for in as little as 3 minutes with a no-obligation cash offer.
Estimated market value
$669,200


