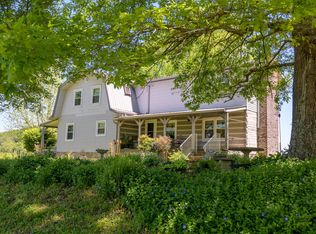Closed
$680,000
4045 Lower Helton Rd, Alexandria, TN 37012
4beds
3,522sqft
Single Family Residence, Residential
Built in 1995
5.7 Acres Lot
$693,400 Zestimate®
$193/sqft
$2,875 Estimated rent
Home value
$693,400
Estimated sales range
Not available
$2,875/mo
Zestimate® history
Loading...
Owner options
Explore your selling options
What's special
This beautiful home on 5.70-/+ acres in the quiet, country setting of Alexandria is a must see! You won't find these front porch views just anywhere! Its large family room with a woodburning fireplace and spacious kitchen with granite counter tops, tiled backsplash, and large island makes this home perfect for entertaining. There's opportunity for additional income with flex space upstairs including a full kitchen and private entrance; or use as bonus room and 4th bedroom! Attached two car garage and paved driveway. The huge, fully insulated, 2400 sq ft detached shop has a climate controlled full bath and gym space. There is also an RV power outlet installed! There is an additional wood barn on property for storage. Located approximately 10 miles from 1-40, 5 min from Smith Fork Creek, and 20 min from Center Hill Lake!
Zillow last checked: 8 hours ago
Listing updated: July 17, 2024 at 04:58pm
Listing Provided by:
Kayla Haskin 615-547-6378,
Keller Williams Realty - Lebanon
Bought with:
Elijah Castelli, 302586
Elevate Real Estate
Source: RealTracs MLS as distributed by MLS GRID,MLS#: 2638252
Facts & features
Interior
Bedrooms & bathrooms
- Bedrooms: 4
- Bathrooms: 3
- Full bathrooms: 3
- Main level bedrooms: 1
Bedroom 1
- Features: Walk-In Closet(s)
- Level: Walk-In Closet(s)
- Area: 624 Square Feet
- Dimensions: 26x24
Bedroom 2
- Features: Extra Large Closet
- Level: Extra Large Closet
- Area: 288 Square Feet
- Dimensions: 24x12
Bedroom 3
- Features: Walk-In Closet(s)
- Level: Walk-In Closet(s)
- Area: 304 Square Feet
- Dimensions: 19x16
Bedroom 4
- Features: Extra Large Closet
- Level: Extra Large Closet
- Area: 288 Square Feet
- Dimensions: 24x12
Kitchen
- Features: Eat-in Kitchen
- Level: Eat-in Kitchen
- Area: 240 Square Feet
- Dimensions: 20x12
Living room
- Features: Separate
- Level: Separate
- Area: 228 Square Feet
- Dimensions: 19x12
Heating
- Central, Electric
Cooling
- Central Air, Electric
Appliances
- Included: Dishwasher, Microwave, Refrigerator, Double Oven, Electric Oven, Electric Range
- Laundry: Electric Dryer Hookup, Washer Hookup
Features
- Walk-In Closet(s), Wet Bar, High Speed Internet
- Flooring: Carpet, Wood
- Basement: Crawl Space
- Number of fireplaces: 1
- Fireplace features: Living Room, Wood Burning
Interior area
- Total structure area: 3,522
- Total interior livable area: 3,522 sqft
- Finished area above ground: 3,522
Property
Parking
- Total spaces: 4
- Parking features: Garage Door Opener, Attached/Detached, Driveway, Parking Pad, Paved
- Garage spaces: 4
- Has uncovered spaces: Yes
Features
- Levels: Two
- Stories: 2
- Patio & porch: Patio, Covered, Porch, Deck
- Waterfront features: Creek
Lot
- Size: 5.70 Acres
- Dimensions: PLAT 800
- Features: Rolling Slope
Details
- Parcel number: 021 03002 000
- Special conditions: Standard
Construction
Type & style
- Home type: SingleFamily
- Architectural style: Ranch
- Property subtype: Single Family Residence, Residential
Materials
- Vinyl Siding
- Roof: Shingle
Condition
- New construction: No
- Year built: 1995
Utilities & green energy
- Sewer: Septic Tank
- Water: Public
- Utilities for property: Electricity Available, Water Available
Community & neighborhood
Security
- Security features: Smoke Detector(s)
Location
- Region: Alexandria
Price history
| Date | Event | Price |
|---|---|---|
| 5/24/2024 | Sold | $680,000-2.7%$193/sqft |
Source: | ||
| 4/17/2024 | Pending sale | $699,000$198/sqft |
Source: | ||
| 4/4/2024 | Listed for sale | $699,000+50.3%$198/sqft |
Source: | ||
| 3/16/2021 | Sold | $465,000+37.2%$132/sqft |
Source: | ||
| 4/17/2020 | Sold | $339,000$96/sqft |
Source: | ||
Public tax history
| Year | Property taxes | Tax assessment |
|---|---|---|
| 2025 | $3,169 +74.3% | $126,250 +74.3% |
| 2024 | $1,818 +25.5% | $72,425 |
| 2023 | $1,449 +15.6% | $72,425 |
Find assessor info on the county website
Neighborhood: 37012
Nearby schools
GreatSchools rating
- 5/10Dekalb West Elementary SchoolGrades: PK-8Distance: 4.4 mi
- NADekalb County Adult High SchoolGrades: 10-12Distance: 8.8 mi
- 5/10Dekalb Middle SchoolGrades: 6-8Distance: 9 mi
Schools provided by the listing agent
- Elementary: DeKalb West Elementary
- Middle: Dekalb Middle School
- High: De Kalb County High School
Source: RealTracs MLS as distributed by MLS GRID. This data may not be complete. We recommend contacting the local school district to confirm school assignments for this home.

Get pre-qualified for a loan
At Zillow Home Loans, we can pre-qualify you in as little as 5 minutes with no impact to your credit score.An equal housing lender. NMLS #10287.
Sell for more on Zillow
Get a free Zillow Showcase℠ listing and you could sell for .
$693,400
2% more+ $13,868
With Zillow Showcase(estimated)
$707,268