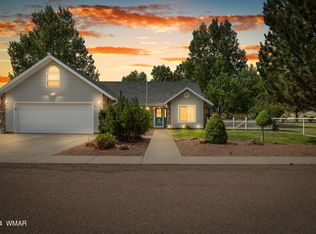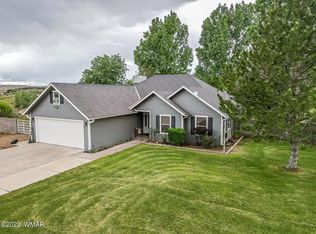Closed
$852,000
4045 W Papermill Rd, Taylor, AZ 85939
4beds
3baths
2,988sqft
Single Family Residence
Built in 2024
2.79 Acres Lot
$878,500 Zestimate®
$285/sqft
$3,765 Estimated rent
Home value
$878,500
$782,000 - $984,000
$3,765/mo
Zestimate® history
Loading...
Owner options
Explore your selling options
What's special
THIS IS IT! You've found it! The home you've been looking for. This Custom Designed 4 Bedroom 3 Bath home is built with ICF block, metal roofing and many other premium features. Nestled on a spacious 2.79 acres with perimeter fencing for horse pastures. The top design elements in this home include a master with a sitting room, amazing master bathroom with a large walk-in rain-head shower, 5.5' soaker tub, private toilet room and 2 walk in closets. This home has an open floor plan with a wood burning fireplace and lots of natural sunlight and multi zone ceiling cassette mini-split HVACs. Enjoy dining while looking out the 8' picture window in the kitchen nook. The walk in pantry, mudroom, and Office/Den are additional features that cannot be overlooked. Owner/Agent. Owner/Builder Included on this property is the addition of a nearby barndominium featuring a 800 SF loft-style apartment with an eat-in kitchenette and full bathroom perfect for a separate office or mother-in-law quarters, a 1200 SF finished garage/shop/RV storage with laundry and extra storage space. This property has both city water and a private water well, along with natural gas to the home and propane at the barn. Washer/ Dryer and Freezers in barndo laundry room Do not convey.
Sounds amazing, doesn't it?!
Zillow last checked: 8 hours ago
Listing updated: August 29, 2024 at 07:57pm
Listed by:
Janelle Ellsworth 480-586-4061,
Forest Properties Inc - Snowflake
Bought with:
Non Board
Source: WMAOR,MLS#: 249489
Facts & features
Interior
Bedrooms & bathrooms
- Bedrooms: 4
- Bathrooms: 3
Heating
- Other, Forced Air
Cooling
- Other
Appliances
- Laundry: Utility Room
Features
- Master Downstairs, Eat-in Kitchen, Soaking Tub, Tub, Shower, Tub/Shower, Double Vanity, Dressing Area, Full Bath, Breakfast Room
- Flooring: Carpet, Tile, Laminate
- Windows: Double Pane Windows
- Has fireplace: Yes
- Fireplace features: Living Room
Interior area
- Total structure area: 2,988
- Total interior livable area: 2,988 sqft
Property
Parking
- Parking features: Garage Door Opener
- Has garage: Yes
Features
- Exterior features: Rain Gutters
- Fencing: Wire
Lot
- Size: 2.79 Acres
Details
- Additional structures: Guest House
- Additional parcels included: No
- Parcel number: 20537001C
- Zoning description: Municipal
- Horses can be raised: Yes
Construction
Type & style
- Home type: SingleFamily
- Property subtype: Single Family Residence
Materials
- Foundation: Other
- Roof: Metal
Condition
- New construction: Yes
- Year built: 2024
Details
- Builder name: Ellsworth Custom Home Builders
- Warranty included: Yes
Utilities & green energy
- Gas: Propane Tank Owned
- Water: Well
- Utilities for property: APS, Electricity Connected, Water Connected
Community & neighborhood
Security
- Security features: Smoke Detector(s)
Location
- Region: Taylor
- Subdivision: Harvest Valley Subd
HOA & financial
HOA
- Association name: No
Other
Other facts
- Ownership type: No
Price history
| Date | Event | Price |
|---|---|---|
| 6/20/2024 | Sold | $852,000+11.4%$285/sqft |
Source: | ||
| 4/27/2024 | Pending sale | $765,000$256/sqft |
Source: | ||
| 2/12/2024 | Listed for sale | $765,000$256/sqft |
Source: | ||
Public tax history
| Year | Property taxes | Tax assessment |
|---|---|---|
| 2025 | $975 +3.4% | $11,675 +0.1% |
| 2024 | $943 -2.7% | $11,669 -21.3% |
| 2023 | $969 -7.6% | $14,834 -1.6% |
Find assessor info on the county website
Neighborhood: 85939
Nearby schools
GreatSchools rating
- 9/10Taylor Intermediate SchoolGrades: 4-6Distance: 3 mi
- 6/10Snowflake Junior High SchoolGrades: 6-9Distance: 4.3 mi
- 5/10Snowflake High SchoolGrades: 9-12Distance: 4.8 mi

Get pre-qualified for a loan
At Zillow Home Loans, we can pre-qualify you in as little as 5 minutes with no impact to your credit score.An equal housing lender. NMLS #10287.

