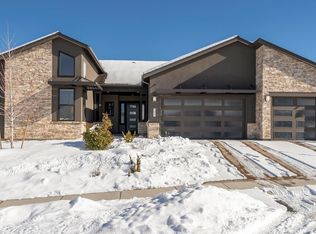Closed
$1,430,000
4045 Whispering Pine Loop, Reno, NV 89519
4beds
2,859sqft
Single Family Residence
Built in 2020
0.26 Acres Lot
$1,439,500 Zestimate®
$500/sqft
$3,700 Estimated rent
Home value
$1,439,500
$1.31M - $1.58M
$3,700/mo
Zestimate® history
Loading...
Owner options
Explore your selling options
What's special
Stunning “Aspen” floorplan in prestigious Pine Bluff, a semi-custom luxury community of Caughlin Ranch. This meticulously maintained single level home boasts extensive upgrades, thoughtful design and cozy functionality. Home features include spacious kitchen with oversized island w/ seating and waterfall countertop, large pantry and stainless appliances including double oven, built-in refrigerator and gas cooktop., The gourmet kitchen overlooks the generous great room w/ floor to ceiling rock fireplace, high ceilings, wet bar w/ separate undercounter beverage and wine fridges and window wall w/ custom automatic blinds that overlooks backyard paver patio sitting area with outdoor kitchen. Primary suite includes windows with custom automatic blinds, high ceiling with ceiling fan, large walk-in closet and spa inspired private bathroom with glass enclosed shower, stand-alone soaking tub and dual vanity. Secondary bedrooms share adjoining bathroom and Office with full closet can be used as 4th bedroom. Other features include Cozy sitting area adjacent to kitchen/dining area with gas fireplace and nook shelving, Hardwood flooring throughout, laundry room w/ sink and cabinets, entry foyer, mudroom at garage entrance and oversized garage with custom cabinets and finished flooring. Backyard oasis features covered patio sitting area, expansive paver patio and walkways, custom pergola and outdoor kitchen, gas firepit, soothing water feature and mature landscaping for privacy.
Zillow last checked: 8 hours ago
Listing updated: May 14, 2025 at 04:41am
Listed by:
Cory Edge B.42569 775-673-6700,
Edge Realty
Bought with:
Tamara Fegert, S.55424
Sierra Sotheby's Intl. Realty
Source: NNRMLS,MLS#: 250002664
Facts & features
Interior
Bedrooms & bathrooms
- Bedrooms: 4
- Bathrooms: 3
- Full bathrooms: 2
- 1/2 bathrooms: 1
Heating
- Fireplace(s), Forced Air, Natural Gas
Cooling
- Central Air, Refrigerated
Appliances
- Included: Additional Refrigerator(s), Dishwasher, Disposal, Double Oven, Dryer, Gas Cooktop, Microwave, Refrigerator, Washer
- Laundry: Cabinets, Laundry Area, Laundry Room, Sink
Features
- Breakfast Bar, High Ceilings, Kitchen Island, Pantry, Master Downstairs, Smart Thermostat, Walk-In Closet(s)
- Flooring: Carpet, Ceramic Tile, Tile, Vinyl
- Windows: Blinds, Double Pane Windows, Vinyl Frames
- Has basement: No
- Number of fireplaces: 2
- Fireplace features: Gas
Interior area
- Total structure area: 2,859
- Total interior livable area: 2,859 sqft
Property
Parking
- Total spaces: 3
- Parking features: Attached, Garage Door Opener
- Attached garage spaces: 3
Features
- Stories: 1
- Patio & porch: Patio
- Exterior features: Built-in Barbecue
- Fencing: Back Yard
- Has view: Yes
- View description: Mountain(s), Trees/Woods
Lot
- Size: 0.26 Acres
- Features: Common Area, Landscaped, Level, Sprinklers In Front, Sprinklers In Rear
Details
- Parcel number: 22028103
- Zoning: PD
Construction
Type & style
- Home type: SingleFamily
- Property subtype: Single Family Residence
Materials
- Stone, Stucco
- Foundation: Crawl Space
- Roof: Composition,Pitched,Shingle
Condition
- Year built: 2020
Utilities & green energy
- Sewer: Public Sewer
- Water: Public
- Utilities for property: Cable Available, Electricity Available, Internet Available, Sewer Available, Water Available, Cellular Coverage, Water Meter Installed
Community & neighborhood
Security
- Security features: Keyless Entry, Security System Owned, Smoke Detector(s)
Location
- Region: Reno
- Subdivision: Pine Bluff 2
HOA & financial
HOA
- Has HOA: Yes
- HOA fee: $422 quarterly
- Amenities included: Maintenance Grounds, Tennis Court(s)
Other
Other facts
- Listing terms: Cash,Conventional,VA Loan
Price history
| Date | Event | Price |
|---|---|---|
| 4/25/2025 | Sold | $1,430,000$500/sqft |
Source: | ||
| 3/10/2025 | Pending sale | $1,430,000$500/sqft |
Source: | ||
| 3/6/2025 | Listed for sale | $1,430,000+53.9%$500/sqft |
Source: | ||
| 9/25/2020 | Sold | --0 |
Source: | ||
| 5/28/2020 | Pending sale | $929,000$325/sqft |
Source: Dickson Realty - Damonte Ranch #190010498 Report a problem | ||
Public tax history
| Year | Property taxes | Tax assessment |
|---|---|---|
| 2025 | $10,866 +3% | $366,818 +1.6% |
| 2024 | $10,551 -0.9% | $360,919 +4.4% |
| 2023 | $10,643 +7% | $345,853 +19% |
Find assessor info on the county website
Neighborhood: Caughlin Ranch
Nearby schools
GreatSchools rating
- 8/10Caughlin Ranch Elementary SchoolGrades: PK-6Distance: 0.4 mi
- 6/10Darrell C Swope Middle SchoolGrades: 6-8Distance: 1.9 mi
- 7/10Reno High SchoolGrades: 9-12Distance: 2.9 mi
Schools provided by the listing agent
- Elementary: Caughlin Ranch
- Middle: Swope
- High: Reno
Source: NNRMLS. This data may not be complete. We recommend contacting the local school district to confirm school assignments for this home.
Get a cash offer in 3 minutes
Find out how much your home could sell for in as little as 3 minutes with a no-obligation cash offer.
Estimated market value
$1,439,500
