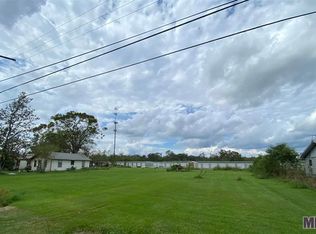Sold
Price Unknown
40456 Barden Rd, Gonzales, LA 70737
3beds
1,552sqft
Single Family Residence, Residential
Built in 1955
0.49 Acres Lot
$276,900 Zestimate®
$--/sqft
$1,868 Estimated rent
Home value
$276,900
$258,000 - $296,000
$1,868/mo
Zestimate® history
Loading...
Owner options
Explore your selling options
What's special
Location! Location! Flood X! Close to restaurants, grocery stores, gas stations, pharmacies, and entertainment! Discover this enchanting cottage tucked away on a serene dead-end street. A charming front porch welcomes you into a warm living room featuring gleaming hickory wood floors, custom built-ins, and a seamless view of the elegant formal dining area. The kitchen boasts granite countertops, stainless steel appliances, and convenient access to a spacious laundry/pantry room. Step down into the inviting sunken den, brimming with character from its old Chicago brick floors, cypress wood walls, and abundant natural light. The master suite offers a generous walk-in closet and a luxurious ensuite bathroom with a double vanity and tub/shower combo. The backyard is an entertainer’s dream, complete with a covered patio, an open-air rock fire pit, a majestic oak tree, and fruitful blueberry, blackberry, and satsuma plants. Plus, the property includes a versatile 24x36 metal building shop with a roll-up door and a limestone parking area ideal for RVs, boat storage or recreational vehicles. This cottage is a rare gem! Won't last long. Ascension Parish School System Duplessis Primary Central Middle East Ascension High School Rachel Davidson Info: 225-978-8351 Office: 225-304-4143 South Haven Realty 10834 Moler Drive Denham Springs, LA 70706 Licensed in Louisiana
Zillow last checked: 8 hours ago
Listing updated: July 26, 2025 at 08:57am
Listed by:
Brittany Walker,
South Haven Realty
Bought with:
Amy Duplessis, 0995691054
eXp Realty
Source: ROAM MLS,MLS#: 2025011092
Facts & features
Interior
Bedrooms & bathrooms
- Bedrooms: 3
- Bathrooms: 2
- Full bathrooms: 2
Primary bedroom
- Features: En Suite Bath, Walk-In Closet(s)
- Level: Main
- Area: 176.8
- Dimensions: 13 x 13.6
Bedroom 1
- Level: Main
- Area: 100.98
- Width: 10.2
Bedroom 2
- Level: Main
- Area: 100.98
- Width: 10.2
Primary bathroom
- Features: Double Vanity, Shower Combo
- Level: Main
- Area: 72
- Dimensions: 8 x 9
Dining room
- Level: Main
- Area: 109.8
- Length: 9
Kitchen
- Level: Main
- Area: 112.5
- Length: 9
Living room
- Level: Main
- Area: 183
- Width: 15
Heating
- Central
Cooling
- Central Air, Window Unit(s)
Interior area
- Total structure area: 2,995
- Total interior livable area: 1,552 sqft
Property
Parking
- Parking features: Garage
- Has garage: Yes
Features
- Stories: 1
- Fencing: Vinyl
Lot
- Size: 0.49 Acres
- Dimensions: 125 x 200
Details
- Parcel number: 3816400
- Special conditions: Standard
Construction
Type & style
- Home type: SingleFamily
- Architectural style: Cottage
- Property subtype: Single Family Residence, Residential
Materials
- Vinyl Siding
- Foundation: Pillar/Post/Pier
Condition
- New construction: No
- Year built: 1955
Utilities & green energy
- Gas: Atmos
- Sewer: Septic Tank
- Water: Individual Water/Well
Community & neighborhood
Location
- Region: Gonzales
- Subdivision: Barden
Other
Other facts
- Listing terms: Cash,Conventional,FHA,FMHA/Rural Dev,Private Financing Available,VA Loan
Price history
| Date | Event | Price |
|---|---|---|
| 7/25/2025 | Sold | -- |
Source: | ||
| 6/17/2025 | Pending sale | $278,000$179/sqft |
Source: | ||
| 6/13/2025 | Listed for sale | $278,000+11.2%$179/sqft |
Source: | ||
| 6/16/2022 | Sold | -- |
Source: | ||
| 5/8/2022 | Pending sale | $250,000$161/sqft |
Source: | ||
Public tax history
| Year | Property taxes | Tax assessment |
|---|---|---|
| 2024 | $2,386 -0.2% | $23,410 |
| 2023 | $2,392 +0% | $23,410 |
| 2022 | $2,392 +128.7% | $23,410 +128.6% |
Find assessor info on the county website
Neighborhood: 70737
Nearby schools
GreatSchools rating
- 10/10Duplessis Primary SchoolGrades: PK-5Distance: 2.7 mi
- 7/10Central Middle SchoolGrades: 6-8Distance: 1.1 mi
- 8/10East Ascension High SchoolGrades: 9-12Distance: 3.2 mi
Schools provided by the listing agent
- District: Ascension Parish
Source: ROAM MLS. This data may not be complete. We recommend contacting the local school district to confirm school assignments for this home.
Sell for more on Zillow
Get a Zillow Showcase℠ listing at no additional cost and you could sell for .
$276,900
2% more+$5,538
With Zillow Showcase(estimated)$282,438
