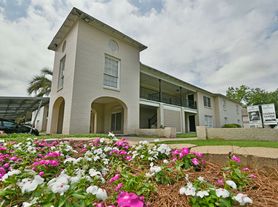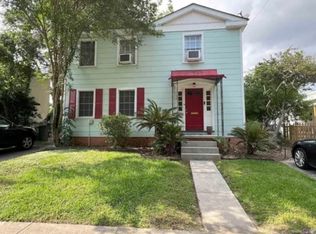Welcome to 4046 Adams Ave in Baton Rouge, LA. This 3 bedroom, 1 bathroom home offers comfortable living with a functional layout and spacious bedrooms. The property provides a great opportunity for anyone looking for an affordable rental in a convenient location.
Located near local schools, shopping, and major roadways, this home offers easy access to everything Baton Rouge has to offer.
Rent: $1,250 per month
Contact us today for more information or to schedule a showing.
TBD
House for rent
Accepts Zillow applications
$1,250/mo
Fees may apply
4046 Adams Ave, Baton Rouge, LA 70802
3beds
1,092sqft
Price may not include required fees and charges. Price shown reflects the lease term provided. Learn more|
Single family residence
Available now
Small dogs OK
None laundry
What's special
Functional layoutSpacious bedrooms
- 17 days |
- -- |
- -- |
Zillow last checked: 12 hours ago
Listing updated: February 11, 2026 at 03:53pm
Travel times
Facts & features
Interior
Bedrooms & bathrooms
- Bedrooms: 3
- Bathrooms: 1
- Full bathrooms: 1
Appliances
- Included: Refrigerator
- Laundry: Contact manager
Interior area
- Total interior livable area: 1,092 sqft
Property
Parking
- Details: Contact manager
Details
- Parcel number: 00191396
Construction
Type & style
- Home type: SingleFamily
- Property subtype: Single Family Residence
Community & HOA
Location
- Region: Baton Rouge
Financial & listing details
- Lease term: 1 Year
Price history
| Date | Event | Price |
|---|---|---|
| 2/11/2026 | Listed for rent | $1,250-16.7%$1/sqft |
Source: Zillow Rentals Report a problem | ||
| 1/14/2026 | Listing removed | -- |
Source: Owner Report a problem | ||
| 1/5/2026 | Listed for sale | $58,000+16.2%$53/sqft |
Source: Owner Report a problem | ||
| 12/30/2025 | Listing removed | $49,900$46/sqft |
Source: | ||
| 12/21/2025 | Pending sale | $49,900$46/sqft |
Source: | ||
Neighborhood: North Baton Rouge
Nearby schools
GreatSchools rating
- 6/10Capitol Elementary SchoolGrades: PK-5Distance: 0.4 mi
- 2/10Capitol Middle SchoolGrades: 6-8Distance: 0.9 mi
- 2/10Broadmoor Senior High SchoolGrades: 9-12Distance: 4.7 mi

