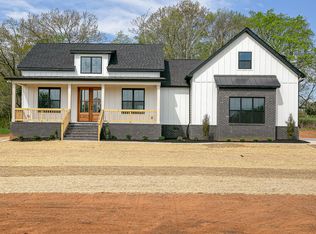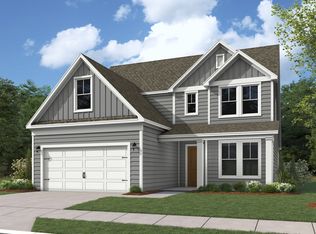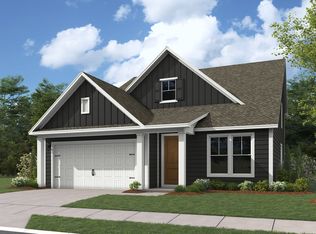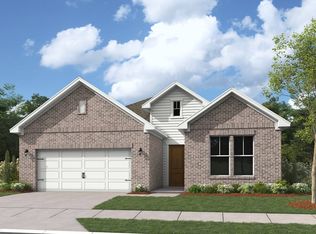Closed
$680,000
4046 Pyles Rd LOT 4, Chapel Hill, TN 37034
3beds
2,654sqft
Single Family Residence, Residential
Built in 2023
3.48 Acres Lot
$711,900 Zestimate®
$256/sqft
$3,057 Estimated rent
Home value
$711,900
$669,000 - $762,000
$3,057/mo
Zestimate® history
Loading...
Owner options
Explore your selling options
What's special
Back On The Market! Contract Fell Through! 10K Price Reduction! Welcome to this beautiful craftsman style farmhouse on 3.48 acres! Huge open great room w/ accent wall, walk-in pantry in kitchen, tray in master with electric fireplace mounted in master wall, oversized laundry room and guest bedrooms, huge bonus upstairs with full bath and flex room. Home has an encapsulated crawl space! Away from the hustle and bustle. Enjoy the sunsets on your covered and screened in back patio!
Zillow last checked: 8 hours ago
Listing updated: July 25, 2024 at 09:51am
Listing Provided by:
Andrew J. Todd 615-427-8730,
Keller Williams Realty - Murfreesboro
Bought with:
Christian Love, 359463
Crye-Leike, Inc., REALTORS
Source: RealTracs MLS as distributed by MLS GRID,MLS#: 2508219
Facts & features
Interior
Bedrooms & bathrooms
- Bedrooms: 3
- Bathrooms: 3
- Full bathrooms: 3
- Main level bedrooms: 3
Bedroom 1
- Features: Walk-In Closet(s)
- Level: Walk-In Closet(s)
- Area: 208 Square Feet
- Dimensions: 16x13
Bedroom 2
- Area: 180 Square Feet
- Dimensions: 15x12
Bedroom 3
- Area: 156 Square Feet
- Dimensions: 13x12
Bonus room
- Features: Second Floor
- Level: Second Floor
- Area: 340 Square Feet
- Dimensions: 20x17
Kitchen
- Features: Pantry
- Level: Pantry
- Area: 195 Square Feet
- Dimensions: 15x13
Living room
- Area: 432 Square Feet
- Dimensions: 27x16
Heating
- Central, Electric
Cooling
- Central Air, Electric
Appliances
- Included: Dishwasher, Disposal, Microwave, Electric Oven, Electric Range
Features
- Ceiling Fan(s), Extra Closets, Smart Thermostat, Walk-In Closet(s)
- Flooring: Carpet, Laminate, Tile
- Basement: Crawl Space
- Number of fireplaces: 2
- Fireplace features: Wood Burning, Electric
Interior area
- Total structure area: 2,654
- Total interior livable area: 2,654 sqft
- Finished area above ground: 2,654
Property
Parking
- Total spaces: 2
- Parking features: Garage Door Opener, Garage Faces Side
- Garage spaces: 2
Features
- Levels: Two
- Stories: 2
- Patio & porch: Porch, Covered, Screened
Lot
- Size: 3.48 Acres
- Features: Level
Details
- Parcel number: 019 02707 000
- Special conditions: Standard
Construction
Type & style
- Home type: SingleFamily
- Architectural style: Traditional
- Property subtype: Single Family Residence, Residential
Materials
- Masonite
Condition
- New construction: Yes
- Year built: 2023
Utilities & green energy
- Sewer: Septic Tank
- Water: Private
- Utilities for property: Electricity Available, Water Available
Community & neighborhood
Location
- Region: Chapel Hill
- Subdivision: None
Price history
| Date | Event | Price |
|---|---|---|
| 6/16/2023 | Sold | $680,000-1.4%$256/sqft |
Source: | ||
| 5/30/2023 | Contingent | $690,000$260/sqft |
Source: | ||
| 5/25/2023 | Price change | $690,000-1.4%$260/sqft |
Source: | ||
| 5/13/2023 | Listed for sale | $700,000$264/sqft |
Source: | ||
| 5/2/2023 | Contingent | $700,000$264/sqft |
Source: | ||
Public tax history
Tax history is unavailable.
Neighborhood: 37034
Nearby schools
GreatSchools rating
- 5/10Chapel Hill Elementary SchoolGrades: PK-3Distance: 3.4 mi
- 6/10Forrest SchoolGrades: 7-12Distance: 3.9 mi
Schools provided by the listing agent
- Elementary: Chapel Hill Elementary
- Middle: Forrest School
- High: Forrest School
Source: RealTracs MLS as distributed by MLS GRID. This data may not be complete. We recommend contacting the local school district to confirm school assignments for this home.
Get a cash offer in 3 minutes
Find out how much your home could sell for in as little as 3 minutes with a no-obligation cash offer.
Estimated market value
$711,900
Get a cash offer in 3 minutes
Find out how much your home could sell for in as little as 3 minutes with a no-obligation cash offer.
Estimated market value
$711,900



