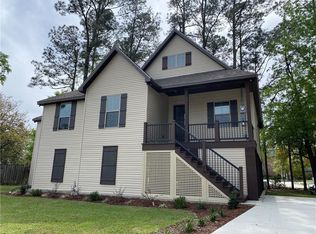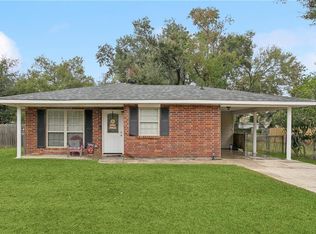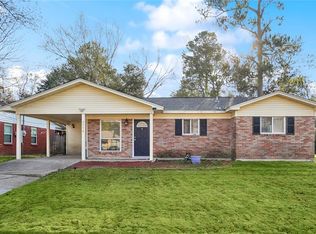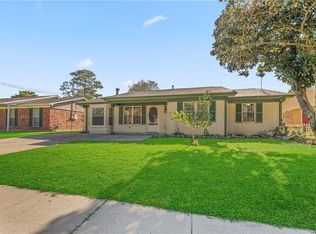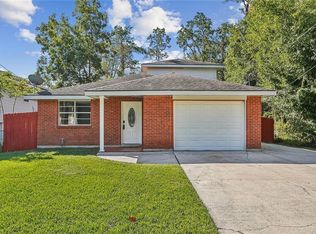Discover the potential in this spacious 4-bedroom, 2-bath gem nestled in the sought-after Yester Oaks neighborhood of Slidell! Boasting a generous floor plan, a large 27'x16' sunroom that is not included in the living square footage, and a spacious garage. Plus an oversized backyard for entertaining or relaxing, this home offers a solid foundation to make your own. With great bones and a layout that flows, it’s full of opportunity. Don’t miss your chance to create something special in a fantastic location!
Active under contract
$165,000
4046 Riviera Dr, Slidell, LA 70458
4beds
1,811sqft
Est.:
Single Family Residence
Built in 1981
0.31 Acres Lot
$-- Zestimate®
$91/sqft
$-- HOA
What's special
Oversized backyardSpacious garageGenerous floor plan
- 119 days |
- 693 |
- 54 |
Zillow last checked: 8 hours ago
Listing updated: January 22, 2026 at 08:13pm
Listed by:
Sumer Simone 504-657-2197,
Crown Realty 504-657-2197
Source: GSREIN,MLS#: 2523784
Facts & features
Interior
Bedrooms & bathrooms
- Bedrooms: 4
- Bathrooms: 2
- Full bathrooms: 2
Primary bedroom
- Description: Flooring: Carpet
- Level: Lower
- Dimensions: 14x12
Bedroom
- Description: Flooring: Carpet
- Level: Lower
- Dimensions: 13x10.5
Bedroom
- Description: Flooring: Carpet
- Level: Lower
- Dimensions: 10.5x10.5
Bedroom
- Description: Flooring: Carpet
- Level: Lower
- Dimensions: 10.5x10.5
Kitchen
- Description: Flooring: Tile
- Level: Lower
- Dimensions: 27.5x13.5
Living room
- Description: Flooring: Tile
- Level: Lower
- Dimensions: 25.5x15.5
Sunroom
- Description: Flooring: Concrete,Painted/Stained
- Level: Lower
- Dimensions: 27.5x16
Heating
- Central
Cooling
- Central Air, 1 Unit
Features
- Ceiling Fan(s)
- Has fireplace: No
- Fireplace features: None
Interior area
- Total structure area: 2,721
- Total interior livable area: 1,811 sqft
Property
Parking
- Parking features: Garage, Driveway
- Has garage: Yes
- Has uncovered spaces: Yes
Features
- Levels: One
- Stories: 1
- Exterior features: Permeable Paving
- Pool features: None
Lot
- Size: 0.31 Acres
- Dimensions: 60 x 133 x 161 x 95
- Features: City Lot, Oversized Lot
Details
- Parcel number: 90375
- Special conditions: None
Construction
Type & style
- Home type: SingleFamily
- Architectural style: Traditional
- Property subtype: Single Family Residence
Materials
- Brick
- Foundation: Slab
- Roof: Shingle
Condition
- Average Condition
- Year built: 1981
Utilities & green energy
- Sewer: Public Sewer
- Water: Public
Community & HOA
Community
- Subdivision: Yesteroaks
HOA
- Has HOA: No
Location
- Region: Slidell
Financial & listing details
- Price per square foot: $91/sqft
- Tax assessed value: $186,480
- Annual tax amount: $1,948
- Date on market: 9/28/2025
Estimated market value
Not available
Estimated sales range
Not available
Not available
Price history
Price history
| Date | Event | Price |
|---|---|---|
| 12/31/2025 | Contingent | $165,000$91/sqft |
Source: | ||
| 10/26/2025 | Price change | $165,000-7.8%$91/sqft |
Source: | ||
| 9/28/2025 | Listed for sale | $179,000-3.2%$99/sqft |
Source: | ||
| 8/14/2025 | Listing removed | $185,000$102/sqft |
Source: | ||
| 7/24/2025 | Price change | $185,000-5.1%$102/sqft |
Source: | ||
Public tax history
Public tax history
| Year | Property taxes | Tax assessment |
|---|---|---|
| 2024 | $1,948 +32.2% | $18,648 +24.8% |
| 2023 | $1,473 0% | $14,943 |
| 2022 | $1,473 +36.1% | $14,943 |
Find assessor info on the county website
BuyAbility℠ payment
Est. payment
$798/mo
Principal & interest
$640
Property taxes
$100
Home insurance
$58
Climate risks
Neighborhood: 70458
Nearby schools
GreatSchools rating
- 4/10W.L. Abney Elementary SchoolGrades: 1-5Distance: 1 mi
- 3/10St. Tammany Junior High SchoolGrades: 6-8Distance: 1.6 mi
- 3/10Salmen High SchoolGrades: 9-12Distance: 0.4 mi
