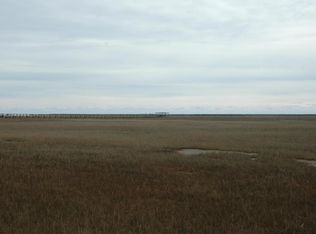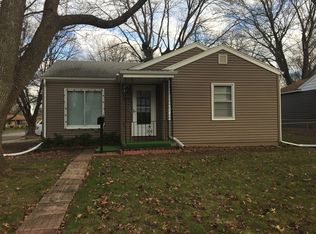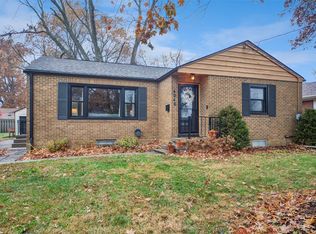Don't miss this well cared for, one owner, 1950's Beaverdale ranch! Feels much larger than the square footage suggests with a spacious eat in kitchen, light filled living room, 3 bedrooms and full bath all on the main level. Basement has a lots of potential for additional living space and a non conforming bedroom (would be easy to add egress) with a half bath. Outside the home you will find a two car detached garage and a nice deck overlooking a flat, fenced yard. All windows upstairs have been updated as well as a new roof in the last couple years. This home is just waiting for its new owner to give it some new life and love, call your realtor today for a showing!
This property is off market, which means it's not currently listed for sale or rent on Zillow. This may be different from what's available on other websites or public sources.


