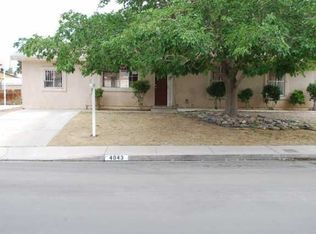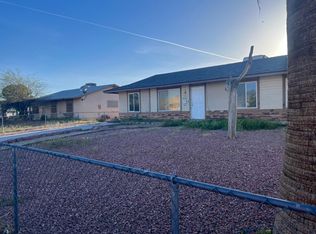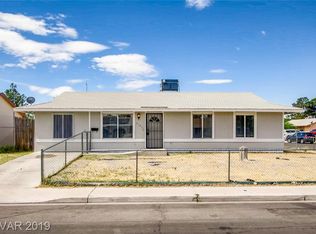Limited-Time Promo: $500 off for any new lease signed before August 31, 2025! Rent: $1,795/month Security Deposit: $2,050 *Please note if you have found our listing on a 3rd-party site and are interested in applying, you must apply directly through our website. To find our website simply type in "Hive Real Estate Group" on your preferred search engine. Charming 3 bedroom, 2 bath single story home for rent in North Las Vegas near Craig & Pecos! This home is a true vintage gem & is ready for its next tenant to call it HOME! This home has been fully rehabbed. Featuring a HUGE private backyard with a covered patio & an XL storage shed with full electricity out back for those who are looking to have their own mancave/sheshed or simply for additional storage. This rare find also has a large carport/driveway and open parking & has a fixed basketball hoop for added fun and recreation. Key Features: Outdoor Space - Large backyard with a covered patio and a shed for extra storage space Updated Interior - Brand new carpet, fresh paint, ceiling fans, and blinds throughout Parking - Covered and driveway parking **We are open to considering all applicants Ask about our Security Deposit Alternative Program to help reduce move-in costs! ALL animals are considered with additional pet deposits Apply:
This property is off market, which means it's not currently listed for sale or rent on Zillow. This may be different from what's available on other websites or public sources.


