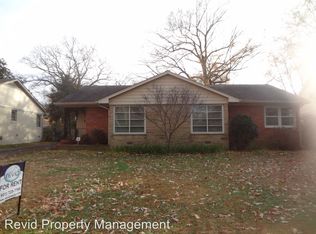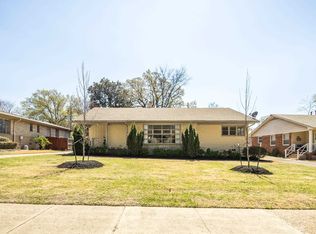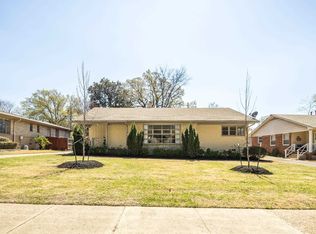Sold for $410,000
$410,000
4047 Minden Rd, Memphis, TN 38117
3beds
2,119sqft
Single Family Residence
Built in 1951
10,018.8 Square Feet Lot
$406,500 Zestimate®
$193/sqft
$2,557 Estimated rent
Home value
$406,500
$386,000 - $427,000
$2,557/mo
Zestimate® history
Loading...
Owner options
Explore your selling options
What's special
Welcome to 4047 Minden, a beautifully updated 3-bed, 2-bath home in the highly sought-after Pidgeon Estates neighborhood. This charming residence offers a perfect blend of comfort and convenience, featuring an updated kitchen with modern finishes and a spacious primary suite on the first floor complete with a renovated en-suite bath. Enjoy the ease of everyday living with a dedicated mud room, generous storage house, and attached garage. The expansive back patio is ideal for relaxing or entertaining, surrounded by mature landscaping and a fully fenced yard. Located on a quiet street in one of the most desirable areas of East Memphis, this home offers both privacy and proximity to top schools, parks, and shopping. Don’t miss the opportunity to live in this exceptional community. Schedule your showing today!
Zillow last checked: 8 hours ago
Listing updated: October 20, 2025 at 10:11am
Listed by:
Alexandra C Turner,
Hobson, REALTORS
Bought with:
Barbie Dan
Ware Jones, REALTORS
Source: MAAR,MLS#: 10204836
Facts & features
Interior
Bedrooms & bathrooms
- Bedrooms: 3
- Bathrooms: 3
- Full bathrooms: 2
- 1/2 bathrooms: 1
Primary bedroom
- Features: Walk-In Closet(s), Smooth Ceiling, Carpet
- Level: First
- Area: 221
- Dimensions: 13 x 17
Bedroom 2
- Features: Shared Bath, Smooth Ceiling, Hardwood Floor
- Level: Second
- Area: 238
- Dimensions: 14 x 17
Bedroom 3
- Features: Shared Bath, Smooth Ceiling, Hardwood Floor
- Level: Second
- Area: 182
- Dimensions: 13 x 14
Primary bathroom
- Features: Double Vanity, Tile Floor, Full Bath
Dining room
- Dimensions: 0 x 0
Kitchen
- Features: Updated/Renovated Kitchen, Eat-in Kitchen, Washer/Dryer Connections, W/D Connection in Kitchen
- Area: 228
- Dimensions: 12 x 19
Living room
- Features: Separate Living Room
- Area: 300
- Dimensions: 15 x 20
Den
- Dimensions: 0 x 0
Heating
- Central
Cooling
- 220 Wiring, Ceiling Fan(s), Central Air
Appliances
- Included: Range/Oven, Disposal, Dishwasher, Microwave, Refrigerator, Washer, Dryer
- Laundry: Laundry Room, Laundry Closet
Features
- 1 or More BR Down, Primary Down, Renovated Bathroom, Luxury Primary Bath, Full Bath Down, Smooth Ceiling, Wet Bar, Walk-In Closet(s), Mud Room, Living Room, Dining Room, Kitchen, Primary Bedroom, 1 1/2 Bath, Laundry Room, 2nd Bedroom, 3rd Bedroom, 1 Bath, Square Feet Source: AutoFill (MAARdata) or Public Records (Cnty Assessor Site)
- Flooring: Part Hardwood, Part Carpet, Tile
- Doors: Storm Door(s)
- Basement: Crawl Space
- Has fireplace: No
Interior area
- Total interior livable area: 2,119 sqft
Property
Parking
- Total spaces: 1
- Parking features: Driveway/Pad, Storage, Garage Faces Front
- Has garage: Yes
- Covered spaces: 1
- Has uncovered spaces: Yes
Features
- Stories: 1
- Patio & porch: Porch, Patio
- Pool features: None
- Fencing: Wood
Lot
- Size: 10,018 sqft
- Dimensions: 75 x 135
- Features: Some Trees, Landscaped
Details
- Additional structures: Storage
- Parcel number: 055009 00002
Construction
Type & style
- Home type: SingleFamily
- Architectural style: Traditional
- Property subtype: Single Family Residence
Materials
- Wood/Composition
- Roof: Composition Shingles
Condition
- New construction: No
- Year built: 1951
Utilities & green energy
- Sewer: Public Sewer
Community & neighborhood
Security
- Security features: Security System, Burglar Alarm, Smoke Detector(s), Dead Bolt Lock(s)
Location
- Region: Memphis
- Subdivision: Magnolia Hills
Other
Other facts
- Price range: $410K - $410K
- Listing terms: Conventional,FHA,VA Loan
Price history
| Date | Event | Price |
|---|---|---|
| 10/20/2025 | Sold | $410,000-1.2%$193/sqft |
Source: | ||
| 9/16/2025 | Pending sale | $415,000$196/sqft |
Source: | ||
| 9/3/2025 | Listed for sale | $415,000+6.4%$196/sqft |
Source: | ||
| 8/17/2020 | Sold | $390,000+4%$184/sqft |
Source: | ||
| 8/12/2020 | Pending sale | $375,000$177/sqft |
Source: Keller Williams Realty Memphis Central #10080324 Report a problem | ||
Public tax history
| Year | Property taxes | Tax assessment |
|---|---|---|
| 2025 | $5,400 -13.8% | $102,450 +7.8% |
| 2024 | $6,261 +8.1% | $95,075 |
| 2023 | $5,792 | $95,075 |
Find assessor info on the county website
Neighborhood: East Memphis-Colonial-Yorkshire
Nearby schools
GreatSchools rating
- 5/10White Station Elementary SchoolGrades: PK-5Distance: 1.5 mi
- 7/10White Station Middle SchoolGrades: 6-8Distance: 2.6 mi
- 8/10White Station High SchoolGrades: 9-12Distance: 1.8 mi
Get pre-qualified for a loan
At Zillow Home Loans, we can pre-qualify you in as little as 5 minutes with no impact to your credit score.An equal housing lender. NMLS #10287.
Sell with ease on Zillow
Get a Zillow Showcase℠ listing at no additional cost and you could sell for —faster.
$406,500
2% more+$8,130
With Zillow Showcase(estimated)$414,630


