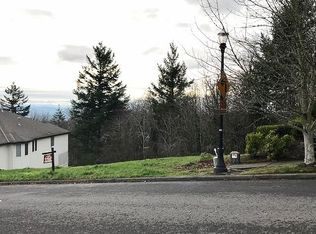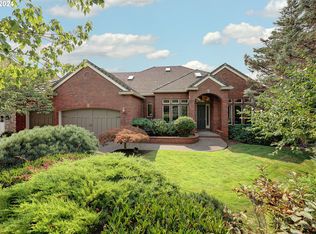Impeccable craftsmanship highlights this wonderfully finished 4 bedroom,3.5 bathroom Northwest Heights custom home.Perfectly nestled into the foothills,this home offers a beautiful,well-thought-out open floor-plan,a true chefs kitchen,solid hardwood floors,Wine Cellar,tall ceilings,an office,a large main-level master suite with a peaceful territorial view & a large family room perfect for entertaining. This home is a must see!
This property is off market, which means it's not currently listed for sale or rent on Zillow. This may be different from what's available on other websites or public sources.

