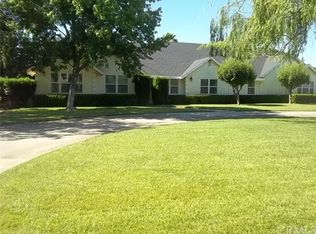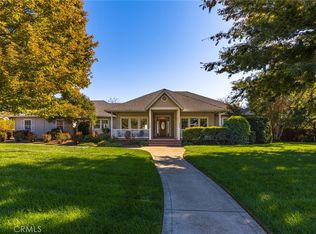Sold for $1,550,000
Listing Provided by:
Kelli Lewis DRE #02108956 Kellisellschico@gmail.com,
NextHome North Valley Realty
Bought with: NextHome North Valley Realty
$1,550,000
4047 Spyglass Rd, Chico, CA 95973
5beds
4,600sqft
Single Family Residence
Built in 2002
1.06 Acres Lot
$1,475,600 Zestimate®
$337/sqft
$5,387 Estimated rent
Home value
$1,475,600
$1.37M - $1.58M
$5,387/mo
Zestimate® history
Loading...
Owner options
Explore your selling options
What's special
This one-of-a-kind property blends luxury, space, and functionality in one stunning package. From its sought-after location backing up to and your own private access to the levee and Mud Creek to the sparkling in-ground pool (newly resurfaced!) and full size- personal basketball court, every detail has been thoughtfully crafted for comfort and enjoyment. As you arrive, you’ll be immediately captivated by the long private driveway, attached three-car garage, meticulous landscaping, and undeniable curb appeal. Step through the impressive entryway and discover elegant tile flooring, soaring ceilings, and an abundance of natural light pouring in through numerous windows. The open-concept design leads you into the expansive living room, complete with vaulted ceilings and a striking floor-to-ceiling pellet stove—an ideal centerpiece for cozy evenings or lively gatherings. The heart of the home is a true chef’s dream. This gourmet kitchen is fully equipped with rich wood cabinetry, granite countertops, stainless steel appliances, a large center island with a 5-burner gas cooktop, and a charming breakfast bar perfect for quick bites or casual conversation. The dining area, seamlessly connected to both the kitchen and living room, sets the stage for memorable entertaining. The luxurious primary suite is a private retreat, featuring its own gas fireplace, tray ceilings, and a spa-inspired ensuite bath with dual vanities, a soaking tub, and an oversized walk-in shower. Additional highlights include a spacious upstairs loft ideal as a second living area or game room, a space for a personal home gym, a dedicated indoor laundry room, four generous guest bedrooms, recessed lighting, ceiling fans throughout, 3 new HVAC systems, whole house filtration system, a water softener, a central vacuum, and solar! Step outside to your personal summer sanctuary. Lounge by the newly refinished sparkling pool, shoot hoops on your own basketball court, grill on the shaded patio, or nurture a garden—all set on over an acre of private land. With ample space to roam and endless possibilities, this backyard is built for both relaxation and recreation. Located in a highly desirable neighborhood, great school district and loaded with exceptional features, this property is the perfect place to live, entertain, and thrive. Welcome home!
Zillow last checked: 8 hours ago
Listing updated: August 06, 2025 at 03:01pm
Listing Provided by:
Kelli Lewis DRE #02108956 Kellisellschico@gmail.com,
NextHome North Valley Realty
Bought with:
Kelli Lewis, DRE #02108956
NextHome North Valley Realty
Source: CRMLS,MLS#: SN25075847 Originating MLS: California Regional MLS
Originating MLS: California Regional MLS
Facts & features
Interior
Bedrooms & bathrooms
- Bedrooms: 5
- Bathrooms: 4
- Full bathrooms: 4
- Main level bathrooms: 4
- Main level bedrooms: 5
Primary bedroom
- Features: Main Level Primary
Bathroom
- Features: Bathtub, Closet, Dual Sinks, Soaking Tub, Separate Shower, Tub Shower, Walk-In Shower
Bathroom
- Features: Jack and Jill Bath
Kitchen
- Features: Granite Counters, Kitchen Island, Kitchen/Family Room Combo
Heating
- Central, Propane
Cooling
- Central Air
Appliances
- Included: Dishwasher, Gas Cooktop, Disposal, Gas Oven, Microwave, Water Softener, Water To Refrigerator, Water Heater, Water Purifier
- Laundry: Washer Hookup, Inside, Laundry Room, Propane Dryer Hookup
Features
- Breakfast Bar, Built-in Features, Balcony, Breakfast Area, Tray Ceiling(s), Ceiling Fan(s), Separate/Formal Dining Room, Granite Counters, High Ceilings, Open Floorplan, Pantry, Recessed Lighting, Storage, Jack and Jill Bath, Main Level Primary, Walk-In Closet(s)
- Flooring: Carpet, Tile
- Has fireplace: Yes
- Fireplace features: Living Room, Primary Bedroom
- Common walls with other units/homes: No Common Walls
Interior area
- Total interior livable area: 4,600 sqft
Property
Parking
- Total spaces: 3
- Parking features: Boat, Concrete, Driveway, Garage, Gravel, RV Access/Parking, Garage Faces Side
- Attached garage spaces: 3
Features
- Levels: Two
- Stories: 2
- Entry location: Front
- Has private pool: Yes
- Pool features: In Ground, Private
- Fencing: Wood
- Has view: Yes
- View description: Neighborhood
Lot
- Size: 1.06 Acres
- Features: Back Yard, Drip Irrigation/Bubblers, Flag Lot, Front Yard, Sprinklers In Rear, Sprinklers In Front, Lawn, Lot Over 40000 Sqft, Landscaped, Sprinkler System, Trees, Walkstreet, Yard
Details
- Parcel number: 047670030000
- Special conditions: Standard
Construction
Type & style
- Home type: SingleFamily
- Property subtype: Single Family Residence
Materials
- Roof: Composition
Condition
- Turnkey
- New construction: No
- Year built: 2002
Utilities & green energy
- Electric: Photovoltaics Stand-Alone
- Sewer: Septic Tank
- Water: Well
- Utilities for property: Cable Available, Electricity Connected, Propane, Water Connected
Community & neighborhood
Security
- Security features: Carbon Monoxide Detector(s), Smoke Detector(s)
Community
- Community features: Suburban
Location
- Region: Chico
Other
Other facts
- Listing terms: Cash,Cash to New Loan
Price history
| Date | Event | Price |
|---|---|---|
| 8/6/2025 | Sold | $1,550,000-3.1%$337/sqft |
Source: | ||
| 7/26/2025 | Price change | $1,599,000+3.2%$348/sqft |
Source: | ||
| 6/29/2025 | Pending sale | $1,549,000$337/sqft |
Source: | ||
| 5/12/2025 | Price change | $1,549,000-3.1%$337/sqft |
Source: | ||
| 4/8/2025 | Listed for sale | $1,599,000+89.2%$348/sqft |
Source: | ||
Public tax history
| Year | Property taxes | Tax assessment |
|---|---|---|
| 2025 | $12,701 +11.3% | $1,015,552 +2% |
| 2024 | $11,413 +1.2% | $995,640 +2% |
| 2023 | $11,282 +1.6% | $976,119 +2% |
Find assessor info on the county website
Neighborhood: 95973
Nearby schools
GreatSchools rating
- 5/10Shasta Elementary SchoolGrades: K-5Distance: 1.2 mi
- 8/10Bidwell Junior High SchoolGrades: 6-8Distance: 3.7 mi
- 7/10Pleasant Valley High SchoolGrades: 9-12Distance: 4.4 mi
Get pre-qualified for a loan
At Zillow Home Loans, we can pre-qualify you in as little as 5 minutes with no impact to your credit score.An equal housing lender. NMLS #10287.

