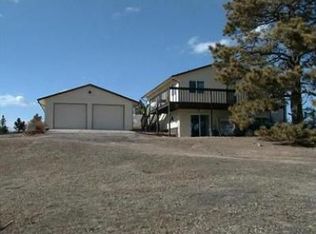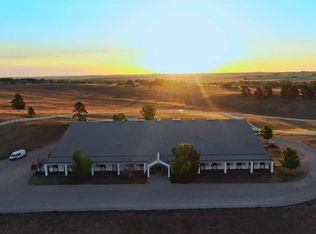Sold for $812,000
$812,000
40477 Ferns Road, Elizabeth, CO 80107
3beds
4,520sqft
Single Family Residence
Built in 2006
7.88 Acres Lot
$791,300 Zestimate®
$180/sqft
$3,591 Estimated rent
Home value
$791,300
$696,000 - $894,000
$3,591/mo
Zestimate® history
Loading...
Owner options
Explore your selling options
What's special
Stylish beauty on the amazing 7.88 scenic acres! Impeccable pristine condition! Designer quality, luxury craftsmanship & attention to detail. wood floors, high-end tile, decorator lighting & ceiling fans, cozy fireplace. the picture windows that frame views of wildlife, Gourmet kitchen w/exquisite granite, lovely tile-work, breakfast bar & updated cabs-open to family room! Handsome living room*Stately dining*Large master w/ bath, walk-in closet & Come relax on patio & enjoy outdoor country living overlooking meticulous grounds & serene wildlife. barn used as shop for car collection,boats,rv,trailers,tractors, storage or add stalls for horses! 2car attached garage*Plus another amazing 2 car detached garage/shop & carport. Private end of cul-de-sac with gate access.
Zillow last checked: 8 hours ago
Listing updated: June 10, 2025 at 11:50am
Listed by:
Chun Ouyang 720-299-1168 OUYANGANDY@GMAIL.COM,
Brokers Guild Real Estate
Bought with:
Jackie White, 100050041
Your Castle Real Estate Inc
Lorna OBrien, 100049510
Your Castle Real Estate Inc
Source: REcolorado,MLS#: 9022050
Facts & features
Interior
Bedrooms & bathrooms
- Bedrooms: 3
- Bathrooms: 3
- Full bathrooms: 2
- 3/4 bathrooms: 1
- Main level bathrooms: 3
- Main level bedrooms: 3
Primary bedroom
- Level: Main
Bedroom
- Level: Main
Bedroom
- Level: Main
Primary bathroom
- Level: Main
Bathroom
- Level: Main
Bathroom
- Level: Main
Dining room
- Level: Main
Family room
- Level: Main
Kitchen
- Level: Main
Laundry
- Level: Main
Heating
- Forced Air, Propane
Cooling
- Central Air
Appliances
- Included: Dishwasher, Dryer, Microwave, Oven, Refrigerator, Washer
- Laundry: In Unit
Features
- Ceiling Fan(s), Eat-in Kitchen, Granite Counters, Kitchen Island, Open Floorplan, Primary Suite, Walk-In Closet(s)
- Flooring: Carpet, Tile, Wood
- Windows: Double Pane Windows, Window Coverings
- Basement: Full,Interior Entry,Unfinished
- Number of fireplaces: 1
- Fireplace features: Family Room, Free Standing
Interior area
- Total structure area: 4,520
- Total interior livable area: 4,520 sqft
- Finished area above ground: 2,262
- Finished area below ground: 0
Property
Parking
- Total spaces: 5
- Parking features: Oversized, Storage
- Attached garage spaces: 4
- Carport spaces: 1
- Covered spaces: 5
Features
- Levels: One
- Stories: 1
- Patio & porch: Front Porch, Patio
Lot
- Size: 7.88 Acres
- Features: Many Trees, Meadow, Sloped
Details
- Parcel number: R105402
- Zoning: MH
- Special conditions: Standard
- Horses can be raised: Yes
- Horse amenities: Well Allows For
Construction
Type & style
- Home type: SingleFamily
- Property subtype: Single Family Residence
Materials
- Frame, Wood Siding
- Foundation: Slab
- Roof: Composition
Condition
- Year built: 2006
Utilities & green energy
- Water: Well
- Utilities for property: Electricity Connected, Propane
Community & neighborhood
Location
- Region: Elizabeth
- Subdivision: Cross Diamond Acres
Other
Other facts
- Listing terms: Cash,Conventional,FHA,Jumbo,VA Loan
- Ownership: Individual
- Road surface type: Dirt
Price history
| Date | Event | Price |
|---|---|---|
| 6/9/2025 | Sold | $812,000-9.7%$180/sqft |
Source: | ||
| 5/15/2025 | Pending sale | $899,000$199/sqft |
Source: | ||
| 4/26/2025 | Listed for sale | $899,000+24.9%$199/sqft |
Source: | ||
| 11/19/2019 | Sold | $720,000-4%$159/sqft |
Source: Public Record Report a problem | ||
| 11/14/2019 | Listed for sale | $750,000$166/sqft |
Source: RE/MAX Masters Millennium #6165500 Report a problem | ||
Public tax history
| Year | Property taxes | Tax assessment |
|---|---|---|
| 2024 | $4,092 +4.1% | $54,050 |
| 2023 | $3,930 -2.4% | $54,050 +9.9% |
| 2022 | $4,028 | $49,180 -2.8% |
Find assessor info on the county website
Neighborhood: 80107
Nearby schools
GreatSchools rating
- 6/10Singing Hills Elementary SchoolGrades: K-5Distance: 2.7 mi
- 5/10Elizabeth Middle SchoolGrades: 6-8Distance: 6.2 mi
- 6/10Elizabeth High SchoolGrades: 9-12Distance: 6 mi
Schools provided by the listing agent
- Elementary: Singing Hills
- Middle: Elizabeth
- High: Elizabeth
- District: Elizabeth C-1
Source: REcolorado. This data may not be complete. We recommend contacting the local school district to confirm school assignments for this home.
Get a cash offer in 3 minutes
Find out how much your home could sell for in as little as 3 minutes with a no-obligation cash offer.
Estimated market value$791,300
Get a cash offer in 3 minutes
Find out how much your home could sell for in as little as 3 minutes with a no-obligation cash offer.
Estimated market value
$791,300

