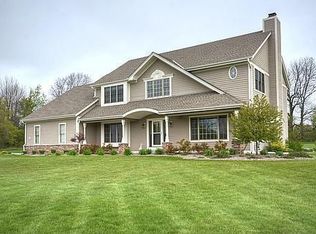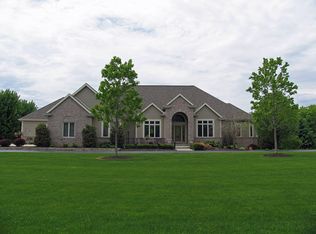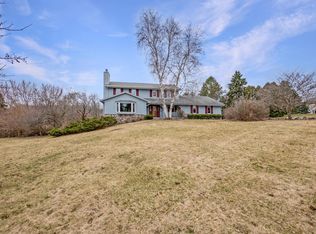Closed
$730,000
4048 Hawks Ridge DRIVE, Hubertus, WI 53033
4beds
3,656sqft
Single Family Residence
Built in 2004
1.31 Acres Lot
$743,200 Zestimate®
$200/sqft
$3,772 Estimated rent
Home value
$743,200
$691,000 - $795,000
$3,772/mo
Zestimate® history
Loading...
Owner options
Explore your selling options
What's special
Welcome to this stunning 4-bedroom, 3.5-bath home located in Hawks View subdivision. This beautifully maintained property features a spacious kitchen with sleek granite countertops, accompanied by a walk-in pantry. The updated master suite offers a luxurious bathroom complete with a cultured marble vanity and shower, creating a spa-like retreat. A California closet system is featured throughout the home allowing plenty of room for all family members!. The back patio and a partially exposed, finished basement--perfect for entertaining, relaxing, or hosting guests. The attached 3-car garage provides ample space for vehicles adding everyday convenience to this exceptional property. Step outside to the back of the lot and enjoy a serene wooded area with a private walking trail!
Zillow last checked: 8 hours ago
Listing updated: June 30, 2025 at 01:17pm
Listed by:
Alex Weyer 414-587-8891,
Real Broker LLC
Bought with:
Alex J Weyer
Source: WIREX MLS,MLS#: 1915829 Originating MLS: Metro MLS
Originating MLS: Metro MLS
Facts & features
Interior
Bedrooms & bathrooms
- Bedrooms: 4
- Bathrooms: 4
- Full bathrooms: 3
- 1/2 bathrooms: 1
Primary bedroom
- Level: Upper
- Area: 221
- Dimensions: 13 x 17
Bedroom 2
- Level: Upper
- Area: 156
- Dimensions: 13 x 12
Bedroom 3
- Level: Upper
- Area: 132
- Dimensions: 12 x 11
Bedroom 4
- Level: Upper
- Area: 130
- Dimensions: 13 x 10
Bathroom
- Features: Master Bedroom Bath: Tub/No Shower, Shower Stall
Dining room
- Level: Main
- Area: 72
- Dimensions: 9 x 8
Family room
- Level: Main
- Area: 323
- Dimensions: 17 x 19
Kitchen
- Level: Main
- Area: 300
- Dimensions: 20 x 15
Living room
- Level: Main
- Area: 130
- Dimensions: 13 x 10
Office
- Level: Lower
- Area: 140
- Dimensions: 14 x 10
Heating
- Natural Gas, Forced Air
Appliances
- Included: Dryer, Microwave, Range, Washer, Water Softener Rented
Features
- Basement: Full
Interior area
- Total structure area: 3,656
- Total interior livable area: 3,656 sqft
- Finished area above ground: 2,706
- Finished area below ground: 950
Property
Parking
- Total spaces: 3
- Parking features: Garage Door Opener, Attached, 3 Car
- Attached garage spaces: 3
Features
- Levels: Two
- Stories: 2
- Patio & porch: Patio
Lot
- Size: 1.31 Acres
Details
- Parcel number: V10 0408002
- Zoning: Res
Construction
Type & style
- Home type: SingleFamily
- Architectural style: Colonial
- Property subtype: Single Family Residence
Materials
- Masonite/PressBoard
Condition
- 21+ Years
- New construction: No
- Year built: 2004
Utilities & green energy
- Sewer: Septic Tank, Mound Septic
- Water: Shared Well
Community & neighborhood
Location
- Region: Hubertus
- Subdivision: Hawks View
- Municipality: Richfield
HOA & financial
HOA
- Has HOA: Yes
- HOA fee: $400 annually
Price history
| Date | Event | Price |
|---|---|---|
| 6/30/2025 | Sold | $730,000-1.2%$200/sqft |
Source: | ||
| 5/14/2025 | Contingent | $738,900$202/sqft |
Source: | ||
| 5/9/2025 | Price change | $738,900-1.5%$202/sqft |
Source: | ||
| 5/1/2025 | Listed for sale | $749,900$205/sqft |
Source: | ||
Public tax history
| Year | Property taxes | Tax assessment |
|---|---|---|
| 2024 | $5,078 +5.3% | $481,200 |
| 2023 | $4,822 | $481,200 |
| 2022 | -- | $481,200 |
Find assessor info on the county website
Neighborhood: 53033
Nearby schools
GreatSchools rating
- 10/10Friess Lake ElementaryGrades: PK-4Distance: 1.1 mi
- 10/10Richfield MiddleGrades: 5-8Distance: 2.4 mi
- 5/10Hartford High SchoolGrades: 9-12Distance: 8.6 mi
Schools provided by the listing agent
- Elementary: Friess Lake
- High: Hartford
Source: WIREX MLS. This data may not be complete. We recommend contacting the local school district to confirm school assignments for this home.

Get pre-qualified for a loan
At Zillow Home Loans, we can pre-qualify you in as little as 5 minutes with no impact to your credit score.An equal housing lender. NMLS #10287.


