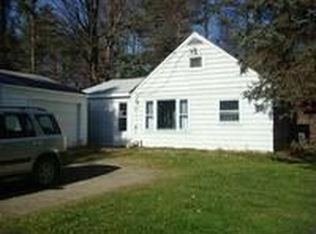Closed
$209,000
4048 Lawson Rd, Jamestown, NY 14701
3beds
1,582sqft
Single Family Residence
Built in 1880
2.1 Acres Lot
$-- Zestimate®
$132/sqft
$1,266 Estimated rent
Home value
Not available
Estimated sales range
Not available
$1,266/mo
Zestimate® history
Loading...
Owner options
Explore your selling options
What's special
Charming three-bedroom home on just over two acres in a lovely rural setting. The home's main floor offers a spacious and relaxing living room and a bright and sunny eat-in kitchen with plenty of counter space. The first floor has a bedroom and a bonus room that could be used for storage or as a small office or hobby room. There are two more bedrooms on the second floor, both offering closet space. The partial basement is partially finished and makes a nice recreation room. There is a covered porch off the back of the house, a perfect place to unwind at the end of the day. The home has an attached garage, but there is also a pole barn with storage, a workshop, and a shed.
Zillow last checked: 8 hours ago
Listing updated: May 02, 2025 at 03:34am
Listed by:
Daniel Terhune danterhune@c21turnerbrokers.com,
Century 21 Turner Brokers
Bought with:
Susan Muscarella, 10401251661
Property Sisters of Chautauqua, Inc.
Source: NYSAMLSs,MLS#: R1566346 Originating MLS: Chautauqua-Cattaraugus
Originating MLS: Chautauqua-Cattaraugus
Facts & features
Interior
Bedrooms & bathrooms
- Bedrooms: 3
- Bathrooms: 1
- Full bathrooms: 1
- Main level bathrooms: 1
- Main level bedrooms: 1
Bedroom 1
- Level: First
- Dimensions: 12.00 x 9.00
Bedroom 1
- Level: First
- Dimensions: 12.00 x 9.00
Bedroom 2
- Level: Second
- Dimensions: 17.00 x 15.00
Bedroom 2
- Level: Second
- Dimensions: 17.00 x 15.00
Bedroom 3
- Level: Second
- Dimensions: 13.00 x 8.00
Bedroom 3
- Level: Second
- Dimensions: 13.00 x 8.00
Basement
- Level: Basement
- Dimensions: 15.00 x 14.00
Basement
- Level: Basement
- Dimensions: 15.00 x 14.00
Kitchen
- Level: First
- Dimensions: 17.00 x 14.00
Kitchen
- Level: First
- Dimensions: 17.00 x 14.00
Living room
- Level: First
- Dimensions: 17.00 x 15.00
Living room
- Level: First
- Dimensions: 17.00 x 15.00
Other
- Level: First
- Dimensions: 9.00 x 9.00
Other
- Level: First
- Dimensions: 9.00 x 9.00
Storage room
- Level: First
- Dimensions: 12.00 x 7.00
Storage room
- Level: First
- Dimensions: 12.00 x 7.00
Heating
- Gas, Hot Water
Appliances
- Included: Dishwasher, Gas Oven, Gas Range, Gas Water Heater, Microwave
- Laundry: Main Level
Features
- Eat-in Kitchen, Bedroom on Main Level
- Flooring: Carpet, Laminate, Varies
- Basement: Partial
- Has fireplace: No
Interior area
- Total structure area: 1,582
- Total interior livable area: 1,582 sqft
Property
Parking
- Total spaces: 2
- Parking features: Attached, Detached, Electricity, Garage, Heated Garage
- Attached garage spaces: 2
Features
- Levels: Two
- Stories: 2
- Patio & porch: Open, Porch
- Exterior features: Blacktop Driveway
Lot
- Size: 2.10 Acres
- Dimensions: 306 x 300
- Features: Rectangular, Rectangular Lot, Rural Lot
Details
- Additional structures: Barn(s), Outbuilding, Shed(s), Storage
- Parcel number: 0622894360000002043000
- Special conditions: Standard
Construction
Type & style
- Home type: SingleFamily
- Architectural style: Historic/Antique,Two Story
- Property subtype: Single Family Residence
Materials
- Aluminum Siding, Vinyl Siding
- Foundation: Block, Stone
- Roof: Metal
Condition
- Resale
- Year built: 1880
Utilities & green energy
- Electric: Circuit Breakers
- Sewer: Septic Tank
- Water: Well
Community & neighborhood
Location
- Region: Jamestown
Other
Other facts
- Listing terms: Cash,Conventional,FHA,USDA Loan,VA Loan
Price history
| Date | Event | Price |
|---|---|---|
| 5/1/2025 | Sold | $209,000-7.1%$132/sqft |
Source: | ||
| 3/10/2025 | Pending sale | $224,900$142/sqft |
Source: | ||
| 3/7/2025 | Contingent | $224,900$142/sqft |
Source: | ||
| 1/17/2025 | Price change | $224,900-6.3%$142/sqft |
Source: | ||
| 10/12/2024 | Listed for sale | $239,900$152/sqft |
Source: | ||
Public tax history
| Year | Property taxes | Tax assessment |
|---|---|---|
| 2024 | -- | $82,500 |
| 2023 | -- | $82,500 |
| 2022 | -- | $82,500 |
Find assessor info on the county website
Neighborhood: 14701
Nearby schools
GreatSchools rating
- 6/10Southwestern Elementary SchoolGrades: PK-5Distance: 4.8 mi
- 5/10Southwestern Middle SchoolGrades: 6-8Distance: 4.7 mi
- 8/10Southwestern Senior High SchoolGrades: 9-12Distance: 4.7 mi
Schools provided by the listing agent
- Elementary: Southwestern Elementary
- Middle: Southwestern Middle
- High: Southwestern Senior High
- District: Southwestern
Source: NYSAMLSs. This data may not be complete. We recommend contacting the local school district to confirm school assignments for this home.
