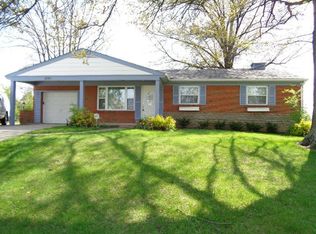Sold for $415,000 on 07/02/25
$415,000
4048 W Fork Rd, Cincinnati, OH 45247
3beds
3,912sqft
Single Family Residence
Built in 1992
1.64 Acres Lot
$418,800 Zestimate®
$106/sqft
$2,624 Estimated rent
Home value
$418,800
$381,000 - $456,000
$2,624/mo
Zestimate® history
Loading...
Owner options
Explore your selling options
What's special
Sprawling custom-built transitional home with only one owner! Tons of space! Nestled on over 1.6 acres on a private drive, enjoy the natural light of the beautiful wall of windows looking out into the wooded yard. Home features 2 lower level staircases. Three-seasons room off family room. First floor laundry. Finished basement with study, two large rec rooms, wet bar, full bathroom and plenty of space for storage! Primary bedroom features walk-in closet, dressing area, and adjoining bath. Other bedrooms feature double closets. Second floor also has spacious loft and large main bathroom with skylight. 3 garages total. Detached garage has electric. HVAC & Water Heater new in 2021. Dishwasher/Fridge new 2025. Landscape freshened and siding washed 2025. Driveway blacktop redone 2025. Aerobic system is high quality and has passed county insp. every year. Waiting for your personal touches, yet completely move-in ready! Additional floorplans/recommended layouts available.
Zillow last checked: 8 hours ago
Listing updated: July 02, 2025 at 02:50pm
Listed by:
Anne S. Uchtman 513-205-5106,
eXp Realty 866-212-4991
Bought with:
Brian P Leisgang, 2009000496
Keller Williams Advisors
NonMember Firm
Source: Cincy MLS,MLS#: 1841531 Originating MLS: Cincinnati Area Multiple Listing Service
Originating MLS: Cincinnati Area Multiple Listing Service

Facts & features
Interior
Bedrooms & bathrooms
- Bedrooms: 3
- Bathrooms: 4
- Full bathrooms: 3
- 1/2 bathrooms: 1
Primary bedroom
- Features: Bath Adjoins, Walk-In Closet(s), Dressing Area
- Level: Second
- Area: 304
- Dimensions: 19 x 16
Bedroom 2
- Level: Second
- Area: 150
- Dimensions: 15 x 10
Bedroom 3
- Level: Second
- Area: 135
- Dimensions: 15 x 9
Bedroom 4
- Area: 0
- Dimensions: 0 x 0
Bedroom 5
- Area: 0
- Dimensions: 0 x 0
Primary bathroom
- Features: Shower, Double Vanity
Bathroom 1
- Features: Full
- Level: Second
Bathroom 2
- Features: Full
- Level: Second
Bathroom 3
- Features: Full
- Level: Lower
Bathroom 4
- Features: Partial
- Level: First
Dining room
- Features: Chandelier, Open
- Level: First
- Area: 180
- Dimensions: 15 x 12
Family room
- Features: Walkout, Fireplace, Wood Floor
- Area: 380
- Dimensions: 20 x 19
Kitchen
- Features: Pantry, Kitchen Island, Wood Cabinets, Wood Floor, Marble/Granite/Slate
- Area: 168
- Dimensions: 14 x 12
Living room
- Features: Walkout, Wall-to-Wall Carpet
- Area: 460
- Dimensions: 20 x 23
Office
- Level: Lower
- Area: 156
- Dimensions: 13 x 12
Heating
- Forced Air, Gas
Cooling
- Attic Fan, Ceiling Fan(s), Central Air
Appliances
- Included: Dishwasher, Dryer, Microwave, Oven/Range, Refrigerator, Washer, Wine Cooler, Gas Water Heater
- Laundry: Laundry Chute
Features
- Ceiling Fan(s), Recessed Lighting
- Windows: Double Hung, Wood Frames, Insulated Windows
- Basement: Full,Partially Finished,WW Carpet,Glass Blk Wind
- Attic: Storage
- Number of fireplaces: 1
- Fireplace features: Wood Burning, Basement, Family Room
Interior area
- Total structure area: 3,912
- Total interior livable area: 3,912 sqft
Property
Parking
- Total spaces: 3
- Parking features: Driveway
- Attached garage spaces: 3
- Has uncovered spaces: Yes
Accessibility
- Accessibility features: No Accessibility Features
Features
- Levels: Two
- Stories: 2
- Patio & porch: Deck, Enclosed Porch
- Has view: Yes
- View description: Trees/Woods
Lot
- Size: 1.64 Acres
- Features: Wooded, 1 to 4.9 Acres
Details
- Parcel number: 5500102018500
- Zoning description: Residential
Construction
Type & style
- Home type: SingleFamily
- Architectural style: Contemporary/Modern,Transitional
- Property subtype: Single Family Residence
Materials
- Vinyl Siding
- Foundation: Concrete Perimeter
- Roof: Shingle
Condition
- New construction: No
- Year built: 1992
Utilities & green energy
- Gas: Natural
- Sewer: Aerobic Septic
- Water: Public
Green energy
- Energy efficient items: No
Community & neighborhood
Location
- Region: Cincinnati
HOA & financial
HOA
- Has HOA: No
Other
Other facts
- Listing terms: No Special Financing,Conventional
Price history
| Date | Event | Price |
|---|---|---|
| 7/2/2025 | Sold | $415,000-2.4%$106/sqft |
Source: | ||
| 6/3/2025 | Pending sale | $425,000$109/sqft |
Source: | ||
| 5/27/2025 | Listed for sale | $425,000$109/sqft |
Source: | ||
Public tax history
| Year | Property taxes | Tax assessment |
|---|---|---|
| 2024 | $6,152 -1% | $125,640 |
| 2023 | $6,216 +5% | $125,640 +26.4% |
| 2022 | $5,922 +8% | $99,383 |
Find assessor info on the county website
Neighborhood: 45247
Nearby schools
GreatSchools rating
- 6/10Monfort Heights Elementary SchoolGrades: K-5Distance: 0.3 mi
- 6/10White Oak Middle SchoolGrades: 6-8Distance: 1.4 mi
- 5/10Colerain High SchoolGrades: 9-12Distance: 2.8 mi
Get a cash offer in 3 minutes
Find out how much your home could sell for in as little as 3 minutes with a no-obligation cash offer.
Estimated market value
$418,800
Get a cash offer in 3 minutes
Find out how much your home could sell for in as little as 3 minutes with a no-obligation cash offer.
Estimated market value
$418,800
