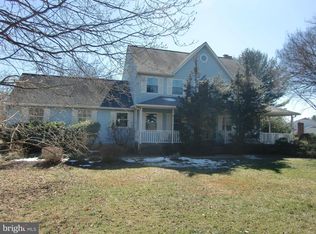Sold for $770,000
$770,000
4049 Linthicum Rd, Dayton, MD 21036
5beds
3,528sqft
Single Family Residence
Built in 1961
4.11 Acres Lot
$825,600 Zestimate®
$218/sqft
$4,276 Estimated rent
Home value
$825,600
$768,000 - $892,000
$4,276/mo
Zestimate® history
Loading...
Owner options
Explore your selling options
What's special
Escape to your own private oasis, tucked away on over 4 acres of meticulously landscaped grounds adorned with a tranquil waterfall pond and an expansive deck offering breathtaking scenic views. This retreat has been thoughtfully updated throughout, boasting a renovated main kitchen, bathroom, flooring, lower-level 2nd kitchen, and more! Enjoy sun-filled gatherings in the open-concept kitchen and family room, complete with a cozy wood-burning stove and convenient deck access. The renovated kitchen is a chef's delight, featuring a peninsula island breakfast bar, cherry wood cabinetry with a custom organization system, and stainless appliances including a built-in microwave and French door refrigerator. Experience elegant living in the formal living and dining rooms, adorned with hardwood flooring and built-in China cabinets, perfect for hosting memorable gatherings. Retreat to the spacious sunroom to unwind and soak in the scenic, panoramic views. Relax in the comfort of the primary bedroom, boasting a large closet with an organization system and an attached full bath. The finished lower level offers additional living space with a 2nd kitchen, recreation room with a cozy brick fireplace, two bedrooms, a full bath, abundant storage, laundry room, and side entrance. Don't miss out on this extraordinary opportunity to own your own secluded paradise.
Zillow last checked: 8 hours ago
Listing updated: September 23, 2024 at 02:26pm
Listed by:
David McIlvaine 410-218-7237,
Northrop Realty
Bought with:
Alvaro Malca
Fairfax Realty Premier
Source: Bright MLS,MLS#: MDHW2038666
Facts & features
Interior
Bedrooms & bathrooms
- Bedrooms: 5
- Bathrooms: 3
- Full bathrooms: 3
- Main level bathrooms: 2
- Main level bedrooms: 3
Basement
- Area: 1764
Heating
- Forced Air, Other, Oil
Cooling
- Central Air, Other, Electric
Appliances
- Included: Dryer, Washer, Dishwasher, Exhaust Fan, Freezer, Disposal, Refrigerator, Cooktop, Microwave, Oven/Range - Electric, Stainless Steel Appliance(s), Range Hood, Water Heater
- Laundry: Lower Level
Features
- Ceiling Fan(s), Built-in Features, Chair Railings, Crown Molding, Dining Area, Entry Level Bedroom, Family Room Off Kitchen, Eat-in Kitchen, Kitchen Island, Primary Bath(s), Recessed Lighting, Bathroom - Stall Shower, Bathroom - Tub Shower, Walk-In Closet(s), Dry Wall, Paneled Walls, Wood Ceilings, Block Walls
- Flooring: Hardwood, Carpet, Laminate, Vinyl, Wood
- Doors: Storm Door(s), French Doors
- Windows: Screens, Double Pane Windows, Wood Frames
- Basement: Finished,Garage Access,Heated,Side Entrance,Sump Pump,Connecting Stairway,Partial,Interior Entry,Exterior Entry,Walk-Out Access,Windows
- Number of fireplaces: 2
- Fireplace features: Brick, Glass Doors, Mantel(s), Wood Burning
Interior area
- Total structure area: 3,528
- Total interior livable area: 3,528 sqft
- Finished area above ground: 1,764
- Finished area below ground: 1,764
Property
Parking
- Total spaces: 11
- Parking features: Storage, Basement, Garage Faces Front, Garage Door Opener, Inside Entrance, Asphalt, Attached, Driveway
- Attached garage spaces: 1
- Uncovered spaces: 10
Accessibility
- Accessibility features: None
Features
- Levels: Two
- Stories: 2
- Patio & porch: Deck
- Exterior features: Lighting, Water Falls
- Pool features: None
- Fencing: Partial,Back Yard,Wire
- Has view: Yes
- View description: Garden, Trees/Woods
Lot
- Size: 4.11 Acres
- Features: Front Yard, Landscaped, Rear Yard, SideYard(s), Wooded
Details
- Additional structures: Above Grade, Below Grade
- Parcel number: 1405367409
- Zoning: RRDEO
- Special conditions: Standard
Construction
Type & style
- Home type: SingleFamily
- Architectural style: Ranch/Rambler
- Property subtype: Single Family Residence
Materials
- Brick, Brick Front, Wood Siding
- Foundation: Slab
Condition
- New construction: No
- Year built: 1961
Utilities & green energy
- Sewer: Private Sewer
- Water: Well
Community & neighborhood
Security
- Security features: Main Entrance Lock, Smoke Detector(s)
Location
- Region: Dayton
- Subdivision: None Available
Other
Other facts
- Listing agreement: Exclusive Right To Sell
- Ownership: Fee Simple
Price history
| Date | Event | Price |
|---|---|---|
| 6/14/2024 | Sold | $770,000+2.7%$218/sqft |
Source: | ||
| 5/7/2024 | Pending sale | $750,000$213/sqft |
Source: | ||
| 5/2/2024 | Listed for sale | $750,000$213/sqft |
Source: | ||
Public tax history
| Year | Property taxes | Tax assessment |
|---|---|---|
| 2025 | -- | $538,800 +4.5% |
| 2024 | $5,806 +4.7% | $515,633 +4.7% |
| 2023 | $5,545 +4.9% | $492,467 +4.9% |
Find assessor info on the county website
Neighborhood: 21036
Nearby schools
GreatSchools rating
- 8/10Dayton Oaks Elementary SchoolGrades: PK-5Distance: 1.5 mi
- 9/10Folly Quarter Middle SchoolGrades: 6-8Distance: 0.8 mi
- 10/10Glenelg High SchoolGrades: 9-12Distance: 1.1 mi
Schools provided by the listing agent
- Elementary: Dayton Oaks
- Middle: Folly Quarter
- High: Glenelg
- District: Howard County Public School System
Source: Bright MLS. This data may not be complete. We recommend contacting the local school district to confirm school assignments for this home.
Get a cash offer in 3 minutes
Find out how much your home could sell for in as little as 3 minutes with a no-obligation cash offer.
Estimated market value$825,600
Get a cash offer in 3 minutes
Find out how much your home could sell for in as little as 3 minutes with a no-obligation cash offer.
Estimated market value
$825,600
