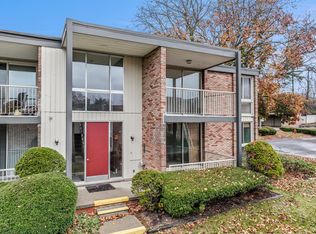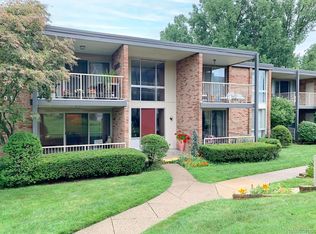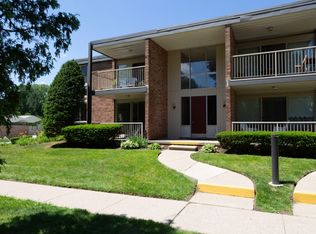Sharp 1st flr. end unit w/updated kitchen w/stainless steel appliances. Refin. hardwood floors in LR, DR and master. Freshly painted w/crown moldings. Updated bath. Large master w/walkin closet. Stacked washer and dryer in unit. Large porch. Carport. Pool. Convenient location next to Birmingham Athletic Club and Oakland Hills. Assoc. Fee is split $273. Association dues and $134. utilities.
This property is off market, which means it's not currently listed for sale or rent on Zillow. This may be different from what's available on other websites or public sources.


