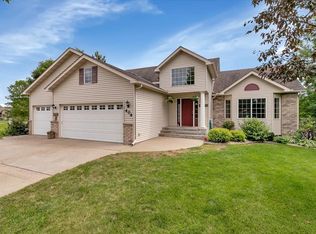Closed
$370,000
405 12th St N, Cold Spring, MN 56320
4beds
2,371sqft
Single Family Residence
Built in 2003
0.27 Acres Lot
$390,100 Zestimate®
$156/sqft
$3,039 Estimated rent
Home value
$390,100
$371,000 - $410,000
$3,039/mo
Zestimate® history
Loading...
Owner options
Explore your selling options
What's special
Don't miss the opportunity to own this dream home. On a charming cul de sac within the North Pointe neighborhood. Known for its friendly atmosphere. This home is perfect to grow, play, and make lifelong memories and endless community connections. Close to ROCORI schools and downtown. Home is well maintained and cherished. Open and spacious layout exudes comfort. Highlights: main floor bonus room w/ fireplace, sunken living room for entertainment, main floor bedroom to flex as office, 3/4 main bath w/ easy access to living/garage/front entrance. Lots of storage and custom closets. Easy attic access offers huge storage for large and seasonal items. Partially finished basement is ready for a game room or workout area, w/ utility and furnace room w/ more storage shelving. Beautiful yard includes perennial plants and flowers. Patio in front and back. 3-stall garage w/extra storage room.
Zillow last checked: 8 hours ago
Listing updated: May 06, 2025 at 12:09pm
Listed by:
Dean Croat 320-980-0191,
Kerber Castle Realty Group,
John Kerber 320-249-5763
Bought with:
Kendra Meyer Harlander
Central MN Realty LLC
Source: NorthstarMLS as distributed by MLS GRID,MLS#: 6440680
Facts & features
Interior
Bedrooms & bathrooms
- Bedrooms: 4
- Bathrooms: 3
- Full bathrooms: 1
- 3/4 bathrooms: 2
Bedroom 1
- Level: Upper
- Area: 154 Square Feet
- Dimensions: 11x14
Bedroom 2
- Level: Main
- Area: 121 Square Feet
- Dimensions: 11x11
Bedroom 3
- Level: Upper
- Area: 143 Square Feet
- Dimensions: 13x11
Bedroom 4
- Level: Upper
- Area: 132 Square Feet
- Dimensions: 11x12
Dining room
- Level: Main
- Area: 150 Square Feet
- Dimensions: 10x15
Family room
- Level: Main
- Area: 180 Square Feet
- Dimensions: 12x15
Kitchen
- Level: Main
- Area: 150 Square Feet
- Dimensions: 10x15
Laundry
- Level: Main
- Area: 66 Square Feet
- Dimensions: 6x11
Living room
- Level: Main
- Area: 264 Square Feet
- Dimensions: 12x22
Walk in closet
- Level: Upper
- Area: 35 Square Feet
- Dimensions: 5x7
Heating
- Forced Air, Radiant Floor
Cooling
- Central Air
Appliances
- Included: Dishwasher, Dryer, Gas Water Heater, Microwave, Range, Refrigerator, Washer
Features
- Basement: Block,Daylight
- Number of fireplaces: 1
- Fireplace features: Gas
Interior area
- Total structure area: 2,371
- Total interior livable area: 2,371 sqft
- Finished area above ground: 2,035
- Finished area below ground: 336
Property
Parking
- Total spaces: 3
- Parking features: Attached, Concrete
- Attached garage spaces: 3
- Details: Garage Dimensions (34x32), Garage Door Height (16), Garage Door Width (7)
Accessibility
- Accessibility features: Door Lever Handles
Features
- Levels: Three Level Split
- Pool features: None
- Fencing: None
Lot
- Size: 0.27 Acres
- Dimensions: 79 x 109 x 125 x 139
Details
- Foundation area: 2108
- Parcel number: 48296860250
- Zoning description: Residential-Single Family
Construction
Type & style
- Home type: SingleFamily
- Property subtype: Single Family Residence
Materials
- Brick/Stone, Steel Siding
- Roof: Age 8 Years or Less,Asphalt
Condition
- Age of Property: 22
- New construction: No
- Year built: 2003
Utilities & green energy
- Electric: 150 Amp Service, Power Company: Xcel Energy
- Gas: Natural Gas
- Sewer: City Sewer/Connected
- Water: City Water/Connected
Community & neighborhood
Location
- Region: Cold Spring
- Subdivision: North Pointe
HOA & financial
HOA
- Has HOA: No
Price history
| Date | Event | Price |
|---|---|---|
| 11/17/2023 | Sold | $370,000-2.6%$156/sqft |
Source: | ||
| 9/28/2023 | Price change | $379,900+7%$160/sqft |
Source: | ||
| 8/9/2023 | Listed for sale | $354,900$150/sqft |
Source: Owner Report a problem | ||
Public tax history
| Year | Property taxes | Tax assessment |
|---|---|---|
| 2024 | $4,086 +4.1% | $347,400 +4.1% |
| 2023 | $3,924 +6.1% | $333,600 +17.8% |
| 2022 | $3,698 | $283,300 |
Find assessor info on the county website
Neighborhood: 56320
Nearby schools
GreatSchools rating
- 6/10Cold Spring Elementary SchoolGrades: PK-5Distance: 0.7 mi
- 2/10Rocori AlcGrades: 7-12Distance: 0.7 mi
- 7/10Rocori Middle SchoolGrades: 6-8Distance: 0.7 mi
Get a cash offer in 3 minutes
Find out how much your home could sell for in as little as 3 minutes with a no-obligation cash offer.
Estimated market value$390,100
Get a cash offer in 3 minutes
Find out how much your home could sell for in as little as 3 minutes with a no-obligation cash offer.
Estimated market value
$390,100
