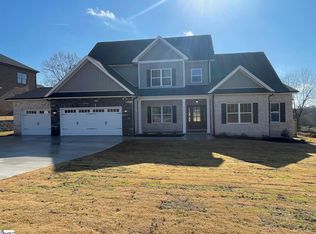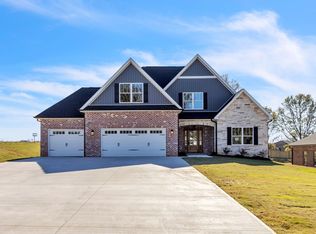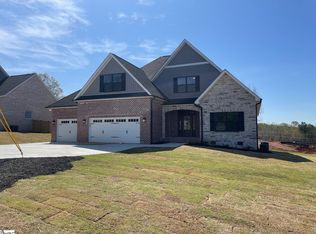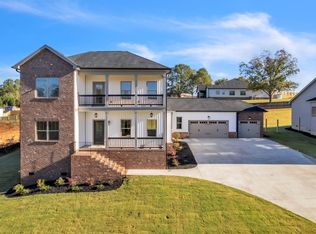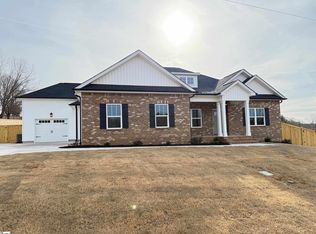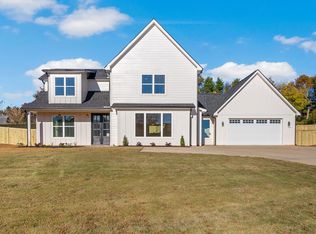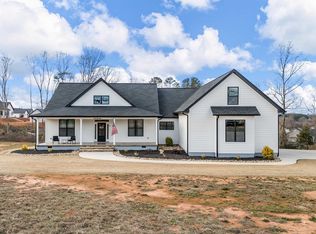Move-in Ready Now! Great opportunity to own a stunning BRICK NEW CONSTRUCTION home on large lot (approx .54 acres) with 3 Car Garage and Privacy Fence! Built by LOCAL Builder this 4 Bedroom/4 Full Bath home also includes a HUGE rec room and loft area! Owner's Suite on main with private bath features double vanity w/quartz countertops, fully tiled shower, and walk-in closet. Chef's kitchen includes quartz countertops, stainless LG Appliances (built-in microwave, oven, cooktop, and dishwasher), decorative hood vent, pantry, & large island overlooking the great room. Other amazing features include; laminate HARDWOOD flooring in main living areas +owner's suite, quartz counter tops (Kitchen & baths), stainless appliances, fireplace, architectural shingles, covered patio, and MUCH MORE! Ben Johnson is an established area with limited new construction opportunities, making this a rare find. Schedule your showing today!
Pending
$569,900
405 Ben Johnson Rd, Inman, SC 29349
4beds
3,152sqft
Est.:
Single Family Residence, Residential
Built in ----
0.54 Acres Lot
$-- Zestimate®
$181/sqft
$-- HOA
What's special
Loft areaPrivacy fenceHuge rec roomLaminate hardwood flooringLarge islandLarge lotArchitectural shingles
- 434 days |
- 112 |
- 3 |
Zillow last checked: 8 hours ago
Listing updated: December 26, 2025 at 04:57pm
Listed by:
Gavin Sears 864-940-6350,
Access Realty, LLC,
Heather Kennedy,
Access Realty, LLC
Source: Greater Greenville AOR,MLS#: 1542187
Facts & features
Interior
Bedrooms & bathrooms
- Bedrooms: 4
- Bathrooms: 4
- Full bathrooms: 4
- Main level bathrooms: 2
- Main level bedrooms: 2
Rooms
- Room types: Laundry, Loft, Bonus Room/Rec Room
Primary bedroom
- Area: 224
- Dimensions: 14 x 16
Bedroom 2
- Area: 132
- Dimensions: 11 x 12
Bedroom 3
- Area: 182
- Dimensions: 13 x 14
Bedroom 4
- Area: 144
- Dimensions: 12 x 12
Primary bathroom
- Features: Double Sink, Full Bath, Shower-Separate, Tub-Garden
- Level: Main
Dining room
- Area: 140
- Dimensions: 14 x 10
Family room
- Area: 266
- Dimensions: 19 x 14
Kitchen
- Area: 130
- Dimensions: 13 x 10
Bonus room
- Area: 486
- Dimensions: 27 x 18
Heating
- Electric
Cooling
- Central Air
Appliances
- Included: Dishwasher, Disposal, Oven, Electric Cooktop, Microwave, Electric Water Heater
- Laundry: 1st Floor, Walk-in, Laundry Room
Features
- High Ceilings, Ceiling Fan(s), Ceiling Smooth, Tray Ceiling(s), Open Floorplan, Countertops – Quartz, Pantry
- Flooring: Carpet, Ceramic Tile, Laminate
- Basement: None
- Attic: Storage
- Number of fireplaces: 1
- Fireplace features: Ventless
Interior area
- Total interior livable area: 3,152 sqft
Property
Parking
- Total spaces: 3
- Parking features: Attached, Concrete
- Attached garage spaces: 3
- Has uncovered spaces: Yes
Features
- Levels: Two
- Stories: 2
- Patio & porch: Front Porch, Rear Porch
Lot
- Size: 0.54 Acres
- Features: 1/2 - Acre
- Topography: Level
Details
- Parcel number: 14600009.20
Construction
Type & style
- Home type: SingleFamily
- Architectural style: Traditional
- Property subtype: Single Family Residence, Residential
Materials
- Brick Veneer, Vinyl Siding
- Foundation: Slab
- Roof: Architectural
Condition
- New Construction
- New construction: Yes
Utilities & green energy
- Sewer: Septic Tank
- Water: Public
Community & HOA
Community
- Features: Other
- Subdivision: Ben Johnson
HOA
- Has HOA: Yes
- Services included: Other/See Remarks
Location
- Region: Inman
Financial & listing details
- Price per square foot: $181/sqft
- Date on market: 11/18/2024
- Listing terms: USDA Loan
Estimated market value
Not available
Estimated sales range
Not available
$3,212/mo
Price history
Price history
| Date | Event | Price |
|---|---|---|
| 12/15/2025 | Pending sale | $569,900$181/sqft |
Source: | ||
| 8/25/2025 | Price change | $569,900-2.6%$181/sqft |
Source: | ||
| 7/6/2025 | Price change | $584,900-0.5%$186/sqft |
Source: | ||
| 6/23/2025 | Price change | $587,900-0.3%$187/sqft |
Source: | ||
| 11/18/2024 | Listed for sale | $589,900$187/sqft |
Source: | ||
Public tax history
Public tax history
Tax history is unavailable.BuyAbility℠ payment
Est. payment
$3,179/mo
Principal & interest
$2695
Property taxes
$285
Home insurance
$199
Climate risks
Neighborhood: 29349
Nearby schools
GreatSchools rating
- 6/10Holly Springs-Motlow Elementary SchoolGrades: PK-6Distance: 1.5 mi
- 5/10T. E. Mabry Middle SchoolGrades: 7-8Distance: 5.5 mi
- 8/10Chapman High SchoolGrades: 9-12Distance: 5.8 mi
Schools provided by the listing agent
- Elementary: Holly Springs-Motlow
- Middle: Mabry
- High: Chapin High School
Source: Greater Greenville AOR. This data may not be complete. We recommend contacting the local school district to confirm school assignments for this home.
