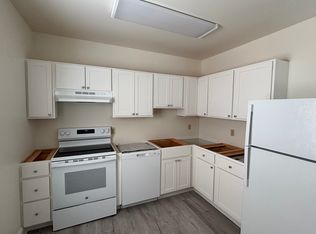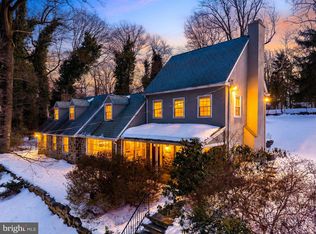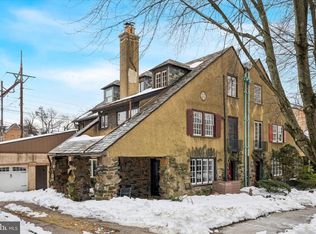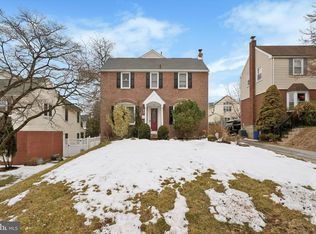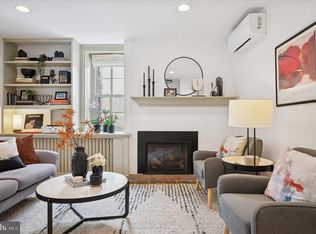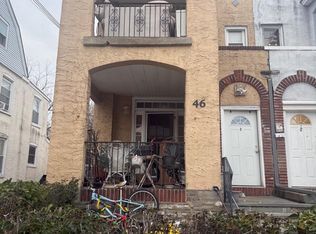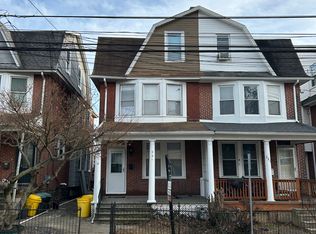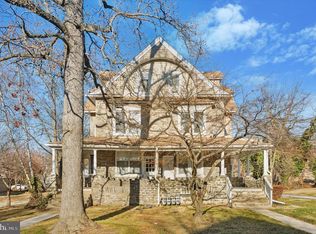Charming, light-filled home in the heart of Historic Haverford Station on the Main Line. Ideally situated near shops, restaurants, regional rail, top schools, Haverford College trails, Bryn Mawr Film Institute, Trader Joe’s, Ludington Library, and more. This well-maintained early 1900s residence has been thoughtfully updated by the current owner. Flagstone steps lead to a covered front porch and welcoming entry. Inside, a spacious living room features a gas fireplace with colonial mantel and hardwood floors that extend through much of the home. Arched openings connect to the dining room and kitchen. The dining room is highlighted by a large bay window with sidelights, and a wood-topped breakfast bar serves both the dining room and kitchen. The remodeled kitchen offers stainless steel appliances, quartzite countertops, a farmhouse sink with touchless faucet, and abundant white cabinetry. A sliding barn door opens to a bright first-floor laundry room, powder room, and access to the patio and yard. A turned staircase leads upstairs, where a charming reading nook with window sits at the first landing. The second floor includes three sunlit rooms. The first bedroom features corner windows and hardwood floors. The second is generously sized and connects via sliding barn door to a sunporch with custom closet fittings. The third bedroom is currently outfitted as a remote office with custom built-in desk and shelving. The updated hall bath includes a glass-enclosed shower with pebble tile floor, a Jolie filtered rain shower with body jets and handheld spray, a Restoration Hardware vanity and medicine cabinet, and a sink faucet equipped with a Filterbaby water filter, plus wood-look plank tile flooring. A second turned staircase leads to the third-floor primary suite retreat. This private space offers hardwood floors, a separate dressing room with custom fittings, and a spa-style bath with a clawfoot tub, handheld shower, vanity with backlit anti-fog mirror, custom shelving, wood-look plank tile flooring, and a sink faucet fitted with a Filterbaby water filtration system. The semi-finished lower level provides recreation space with vinyl flooring and Bilco doors to the backyard. Outside, the fenced yard is a gardener’s haven with pathways, stone-edged beds, raised metal garden beds, arches, planters, and a flagstone patio ideal for entertaining. Additional features include a driveway with two parking spaces, electric vehicle charging station, gas hot water heat, both central air and mini-split A/C system, 200-amp service, capped exterior window frames, new roof (2024), exterior paint (2025), foundation repointing (2025), and a one-year HSA home warranty.
For sale
$849,000
405 Berkley Rd, Haverford, PA 19041
4beds
1,966sqft
Est.:
Single Family Residence
Built in 1925
3,978 Square Feet Lot
$832,100 Zestimate®
$432/sqft
$-- HOA
What's special
- 92 days |
- 744 |
- 34 |
Zillow last checked: 8 hours ago
Listing updated: February 20, 2026 at 10:40am
Listed by:
Lorraine Troiano 610-742-4757,
BHHS Fox & Roach-Haverford 6106494500
Source: Bright MLS,MLS#: PAMC2161886
Tour with a local agent
Facts & features
Interior
Bedrooms & bathrooms
- Bedrooms: 4
- Bathrooms: 3
- Full bathrooms: 2
- 1/2 bathrooms: 1
- Main level bathrooms: 1
Basement
- Area: 0
Heating
- Central, Natural Gas
Cooling
- Ductless, Central Air, Electric
Appliances
- Included: Gas Water Heater
- Laundry: Main Level
Features
- Basement: Partially Finished,Walk-Out Access
- Number of fireplaces: 1
- Fireplace features: Gas/Propane
Interior area
- Total structure area: 1,966
- Total interior livable area: 1,966 sqft
- Finished area above ground: 1,966
- Finished area below ground: 0
Property
Parking
- Total spaces: 2
- Parking features: Electric Vehicle Charging Station(s), Driveway
- Uncovered spaces: 2
Accessibility
- Accessibility features: None
Features
- Levels: Three
- Stories: 3
- Pool features: None
Lot
- Size: 3,978 Square Feet
- Dimensions: 40.00 x 0.00
Details
- Additional structures: Above Grade, Below Grade
- Parcel number: 400005472005
- Zoning: RESID
- Special conditions: Standard
Construction
Type & style
- Home type: SingleFamily
- Architectural style: Colonial
- Property subtype: Single Family Residence
Materials
- Brick, Stone, Stucco
- Foundation: Stone
- Roof: Asphalt
Condition
- New construction: No
- Year built: 1925
Utilities & green energy
- Electric: 200+ Amp Service
- Sewer: Public Sewer
- Water: Public
Community & HOA
Community
- Subdivision: None Available
HOA
- Has HOA: No
Location
- Region: Haverford
- Municipality: LOWER MERION TWP
Financial & listing details
- Price per square foot: $432/sqft
- Tax assessed value: $195,300
- Annual tax amount: $8,784
- Date on market: 11/21/2025
- Listing agreement: Exclusive Right To Sell
- Listing terms: Cash,Conventional
- Inclusions: Washer, Dryer, Refrigerator, Electric Vehicle Charging Station, Attached Built In Shelving And Desk In Office, Custom Installed Closet Fittings, Bathroom Mirrors All In Working As Is Condition At No Monetary Value,
- Ownership: Fee Simple
Estimated market value
$832,100
$790,000 - $874,000
$4,432/mo
Price history
Price history
| Date | Event | Price |
|---|---|---|
| 2/20/2026 | Listed for sale | $849,000$432/sqft |
Source: | ||
| 12/6/2025 | Listing removed | $849,000$432/sqft |
Source: | ||
| 11/21/2025 | Listed for sale | $849,000+116.3%$432/sqft |
Source: | ||
| 11/20/2025 | Listing removed | $4,895$2/sqft |
Source: Zillow Rentals Report a problem | ||
| 9/7/2025 | Listed for rent | $4,895$2/sqft |
Source: Zillow Rentals Report a problem | ||
| 7/19/2013 | Sold | $392,500-3.1%$200/sqft |
Source: Public Record Report a problem | ||
| 4/21/2013 | Listed for sale | $405,000+118.9%$206/sqft |
Source: Long & Foster Real Estate #6202864 Report a problem | ||
| 5/15/1998 | Sold | $185,000$94/sqft |
Source: Public Record Report a problem | ||
Public tax history
Public tax history
| Year | Property taxes | Tax assessment |
|---|---|---|
| 2025 | $8,452 +5% | $195,300 |
| 2024 | $8,048 | $195,300 |
| 2023 | $8,048 +4.9% | $195,300 |
| 2022 | $7,671 +2.3% | $195,300 |
| 2021 | $7,496 +2.5% | $195,300 |
| 2020 | $7,314 +1.8% | $195,300 |
| 2019 | $7,184 +1.9% | $195,300 |
| 2018 | $7,053 +3.1% | $195,300 |
| 2017 | $6,844 +3.4% | $195,300 |
| 2016 | $6,617 +3.7% | $195,300 |
| 2015 | $6,382 +3% | $195,300 |
| 2014 | $6,196 +2.9% | $195,300 |
| 2013 | $6,020 +1.5% | $195,300 |
| 2012 | $5,931 +5.6% | $195,300 |
| 2011 | $5,617 +3.5% | $195,300 |
| 2010 | $5,425 +5.3% | $195,300 |
| 2009 | $5,152 +5.1% | $195,300 |
| 2008 | $4,904 +3% | -- |
| 2007 | $4,762 +7.6% | -- |
| 2006 | $4,426 +3.8% | -- |
| 2005 | $4,262 +6.2% | -- |
| 2004 | $4,014 +5.9% | -- |
| 2003 | $3,792 +9.4% | -- |
| 2002 | $3,466 +9.4% | -- |
| 2000 | $3,168 +4.6% | -- |
| 1999 | $3,029 | -- |
Find assessor info on the county website
BuyAbility℠ payment
Est. payment
$4,862/mo
Principal & interest
$3971
Property taxes
$891
Climate risks
Neighborhood: 19041
Nearby schools
GreatSchools rating
- 8/10Gladwyne SchoolGrades: K-4Distance: 1.8 mi
- 8/10BLACK ROCK MSGrades: 5-8Distance: 3.1 mi
- 10/10Harriton Senior High SchoolGrades: 9-12Distance: 2.1 mi
Schools provided by the listing agent
- Elementary: Gladwyne
- Middle: Black Rock
- High: Harriton
- District: Lower Merion
Source: Bright MLS. This data may not be complete. We recommend contacting the local school district to confirm school assignments for this home.
