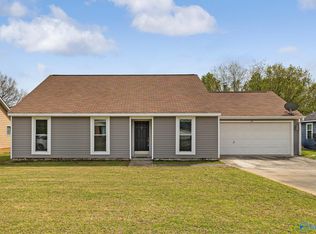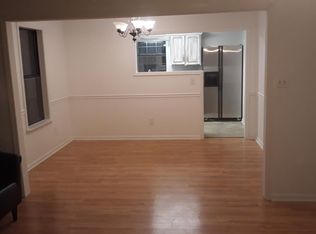Sold for $195,000
$195,000
405 Brenda St SW, Decatur, AL 35603
3beds
1,264sqft
Single Family Residence
Built in 1990
10,018.8 Square Feet Lot
$196,200 Zestimate®
$154/sqft
$1,511 Estimated rent
Home value
$196,200
$159,000 - $243,000
$1,511/mo
Zestimate® history
Loading...
Owner options
Explore your selling options
What's special
Beautiful well kept 3Br 2Bath, 2 car garage, screened in back porch with plugs and ceiling fan. Sept 2025 new roof with 30 year shingles. HVAC serviced July 2025. New storm door on front.
Zillow last checked: 8 hours ago
Listing updated: October 31, 2025 at 08:42am
Listed by:
Regina Corbitt 256-590-3736,
Linda Blue Real Estate, LLC
Bought with:
Ryan Summerford, 135064
Redstone Realty Solutions-DEC
Source: ValleyMLS,MLS#: 21899876
Facts & features
Interior
Bedrooms & bathrooms
- Bedrooms: 3
- Bathrooms: 2
- Full bathrooms: 1
- 3/4 bathrooms: 1
Primary bedroom
- Features: Ceiling Fan(s), Crown Molding, Wood Floor
- Level: First
- Area: 182
- Dimensions: 13 x 14
Bedroom 2
- Features: Ceiling Fan(s), Crown Molding, Wood Floor, Walk-In Closet(s)
- Level: First
- Area: 121
- Dimensions: 11 x 11
Bedroom 3
- Features: Ceiling Fan(s), Crown Molding, Wood Floor
- Level: First
- Area: 110
- Dimensions: 10 x 11
Dining room
- Features: Crown Molding, Wood Floor
- Level: First
- Area: 100
- Dimensions: 10 x 10
Kitchen
- Features: Crown Molding, Pantry, Tile
- Level: First
- Area: 80
- Dimensions: 8 x 10
Living room
- Features: 10’ + Ceiling, Ceiling Fan(s), Crown Molding, Fireplace, Vaulted Ceiling(s), Wood Floor
- Level: First
- Area: 255
- Dimensions: 15 x 17
Heating
- Central 1, Natural Gas
Cooling
- Central 1, Electric
Features
- Has basement: No
- Has fireplace: Yes
- Fireplace features: Gas Log
Interior area
- Total interior livable area: 1,264 sqft
Property
Parking
- Parking features: Garage-Two Car, Garage-Attached
Features
- Levels: One
- Stories: 1
Lot
- Size: 10,018 sqft
- Dimensions: 140 x 72
Details
- Parcel number: 1203 0710 00055.000
Construction
Type & style
- Home type: SingleFamily
- Architectural style: Ranch
- Property subtype: Single Family Residence
Materials
- Foundation: Slab
Condition
- New construction: No
- Year built: 1990
Utilities & green energy
- Sewer: Public Sewer
- Water: Public
Community & neighborhood
Location
- Region: Decatur
- Subdivision: Richmond Place
Price history
| Date | Event | Price |
|---|---|---|
| 10/29/2025 | Sold | $195,000+1.6%$154/sqft |
Source: | ||
| 9/25/2025 | Pending sale | $192,000$152/sqft |
Source: | ||
| 9/24/2025 | Listed for sale | $192,000+3.8%$152/sqft |
Source: | ||
| 10/1/2021 | Sold | $185,000+90.3%$146/sqft |
Source: | ||
| 5/24/2005 | Sold | $97,200$77/sqft |
Source: Public Record Report a problem | ||
Public tax history
| Year | Property taxes | Tax assessment |
|---|---|---|
| 2024 | $552 | $13,240 |
| 2023 | $552 | $13,240 |
| 2022 | $552 +17.5% | $13,240 +15.9% |
Find assessor info on the county website
Neighborhood: 35603
Nearby schools
GreatSchools rating
- 3/10Frances Nungester Elementary SchoolGrades: PK-5Distance: 0.8 mi
- 4/10Decatur Middle SchoolGrades: 6-8Distance: 3.9 mi
- 5/10Decatur High SchoolGrades: 9-12Distance: 3.8 mi
Schools provided by the listing agent
- Elementary: Frances Nungester
- Middle: Decatur Middle School
- High: Decatur High
Source: ValleyMLS. This data may not be complete. We recommend contacting the local school district to confirm school assignments for this home.
Get pre-qualified for a loan
At Zillow Home Loans, we can pre-qualify you in as little as 5 minutes with no impact to your credit score.An equal housing lender. NMLS #10287.
Sell for more on Zillow
Get a Zillow Showcase℠ listing at no additional cost and you could sell for .
$196,200
2% more+$3,924
With Zillow Showcase(estimated)$200,124

