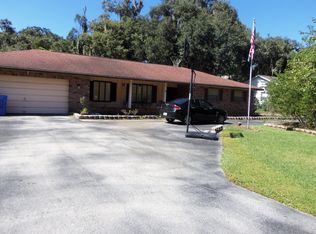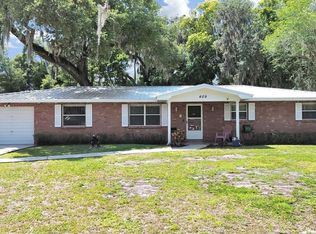Sold for $1,300,000
$1,300,000
405 Chastain Rd, Seffner, FL 33584
4beds
4,899sqft
Single Family Residence
Built in 1997
2.59 Acres Lot
$1,282,100 Zestimate®
$265/sqft
$5,920 Estimated rent
Home value
$1,282,100
$1.18M - $1.38M
$5,920/mo
Zestimate® history
Loading...
Owner options
Explore your selling options
What's special
MASSIVE 125K PRICE DROP! YOU WILL NOT FIND ANOTHER PROPERTY LIKE THIS, AT THIS PRICE POINT, SO CLOSE TO TAMPA. Discover a rare opportunity to own a stunning custom-built estate home with lakefront acreage, just 15 miles east of Downtown Tampa! Properties like this rarely hit the market. With no HOA or CDD, you have the freedom to bring your RVs, boats, and more. This nearly 5,000 sq. ft. home is situated on 2.59 acres with a private gated entry that winds through picturesque oak trees. The estate boasts a grand entrance with a formal living room featuring a brick fireplace and French doors that open to the lanai, a formal dining room, a spacious office, and a cozy den with built-in shelving. The large kitchen overlooks the family room, making it perfect for entertaining. The home includes three bedrooms and 3.5 bathrooms, with each guest room featuring a full en-suite bath, walk-in closet, and charming bay window. There’s also a private guest suite connected via a breezeway, complete with an additional bedroom and full bath. Additionally, a large bonus room with a full bathroom is located above the garage, making it ideal for a separate living space or recreation area. This estate is perfect for multi-generational families, as both the guest suite and garage apartment have private entrances. Outdoors, you'll find a large screened-in pool with a spa, a spacious rear patio, and serene lakefront views. The home features soaring ceilings, crown molding, custom built-ins, and an oversized three-car garage with a porte cochere and side entry. Don’t miss this chance to own a one-of-a-kind property that offers luxury, privacy, and endless possibilities!
Zillow last checked: 8 hours ago
Listing updated: July 16, 2025 at 06:30pm
Listing Provided by:
Heath McCoy 813-225-1890,
PINEYWOODS REALTY LLC 813-225-1890
Bought with:
Bethsy Clements, 3556469
BROKERS REAL ESTATE GROUP INC
Source: Stellar MLS,MLS#: TB8343523 Originating MLS: Suncoast Tampa
Originating MLS: Suncoast Tampa

Facts & features
Interior
Bedrooms & bathrooms
- Bedrooms: 4
- Bathrooms: 6
- Full bathrooms: 5
- 1/2 bathrooms: 1
Primary bedroom
- Features: Walk-In Closet(s)
- Level: First
Bedroom 1
- Features: Built-in Closet
- Level: First
Bedroom 2
- Features: Built-in Closet
- Level: First
Bedroom 3
- Features: Built-in Closet
- Level: First
Primary bathroom
- Level: First
Bathroom 1
- Level: First
Bathroom 2
- Level: First
Bathroom 3
- Level: First
Bathroom 4
- Level: First
Dining room
- Level: First
Family room
- Level: First
Other
- Level: Second
Kitchen
- Level: First
Living room
- Level: First
Heating
- Central
Cooling
- Central Air
Appliances
- Included: Cooktop, Dishwasher, Disposal, Dryer, Electric Water Heater, Washer
- Laundry: Laundry Room
Features
- Ceiling Fan(s), Coffered Ceiling(s), Crown Molding, Eating Space In Kitchen, High Ceilings, Kitchen/Family Room Combo, Living Room/Dining Room Combo, Primary Bedroom Main Floor, Tray Ceiling(s), Walk-In Closet(s), In-Law Floorplan
- Flooring: Carpet, Tile, Hardwood
- Has fireplace: Yes
- Fireplace features: Living Room, Masonry
Interior area
- Total structure area: 6,906
- Total interior livable area: 4,899 sqft
Property
Parking
- Total spaces: 4
- Parking features: Garage - Attached, Carport
- Attached garage spaces: 3
- Carport spaces: 1
- Covered spaces: 4
Features
- Levels: One
- Stories: 1
- Patio & porch: Covered, Front Porch, Patio, Rear Porch
- Exterior features: Other
- Has private pool: Yes
- Pool features: In Ground, Screen Enclosure
- Has spa: Yes
- Spa features: In Ground
- Has view: Yes
- View description: Water, Lake
- Has water view: Yes
- Water view: Water,Lake
- Waterfront features: Lake Front, Lake Privileges, Fishing Pier
- Body of water: LAKE WEEKS
Lot
- Size: 2.59 Acres
- Dimensions: 150 x 200
- Features: Cleared, Irregular Lot
- Residential vegetation: Oak Trees
Details
- Additional structures: Shed(s)
- Parcel number: U012920ZZZ00000229870.0
- Zoning: ASC-1
- Special conditions: None
Construction
Type & style
- Home type: SingleFamily
- Architectural style: Contemporary,Florida
- Property subtype: Single Family Residence
Materials
- Block, Stucco
- Foundation: Block, Concrete Perimeter
- Roof: Shingle
Condition
- Completed
- New construction: No
- Year built: 1997
Utilities & green energy
- Sewer: Septic Tank
- Water: Private
- Utilities for property: Electricity Connected
Community & neighborhood
Location
- Region: Seffner
- Subdivision: UNPLATTED
HOA & financial
HOA
- Has HOA: No
Other fees
- Pet fee: $0 monthly
Other financial information
- Total actual rent: 0
Other
Other facts
- Listing terms: Cash,Conventional
- Ownership: Fee Simple
- Road surface type: Asphalt
Price history
| Date | Event | Price |
|---|---|---|
| 7/15/2025 | Sold | $1,300,000-11.9%$265/sqft |
Source: | ||
| 5/27/2025 | Pending sale | $1,474,999$301/sqft |
Source: | ||
| 4/29/2025 | Price change | $1,474,999-1.7%$301/sqft |
Source: | ||
| 3/25/2025 | Price change | $1,499,999-6.3%$306/sqft |
Source: | ||
| 2/18/2025 | Price change | $1,599,999-3%$327/sqft |
Source: | ||
Public tax history
| Year | Property taxes | Tax assessment |
|---|---|---|
| 2024 | $11,438 +3.1% | $666,818 +3% |
| 2023 | $11,094 +3.3% | $647,396 +3% |
| 2022 | $10,742 +0.9% | $628,540 +3% |
Find assessor info on the county website
Neighborhood: 33584
Nearby schools
GreatSchools rating
- 6/10Lopez Elementary SchoolGrades: PK-5Distance: 0.9 mi
- 3/10Burnett Middle SchoolGrades: 6-8Distance: 1.4 mi
- 4/10Armwood High SchoolGrades: 9-12Distance: 2.1 mi
Get a cash offer in 3 minutes
Find out how much your home could sell for in as little as 3 minutes with a no-obligation cash offer.
Estimated market value$1,282,100
Get a cash offer in 3 minutes
Find out how much your home could sell for in as little as 3 minutes with a no-obligation cash offer.
Estimated market value
$1,282,100

