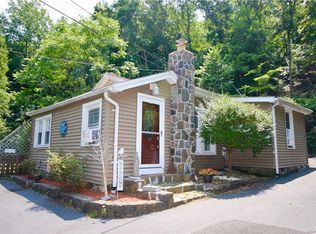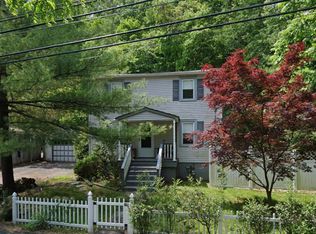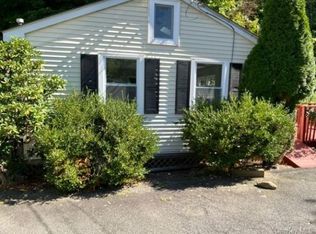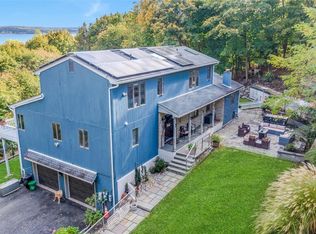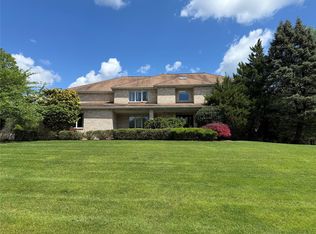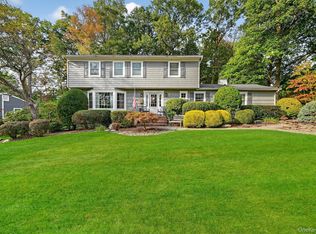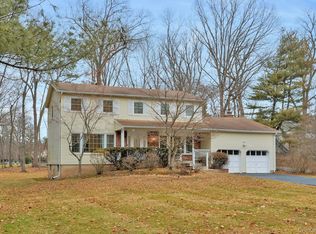Experience Rivertown Living with Stunning Year-Round Views
Enjoy the best of both worlds—serenity and convenience—in this impressive Rivertown home just minutes from NYC, yet offering a peaceful, top-of-the-mountain feel. Set on over an acre of land, this expansive residence features an open floor plan with approximately 4,486 sq ft of living space, including 7 bedrooms and 4.5 bathrooms—ideal for comfortable living and entertaining.
Perfectly located near multiple transportation options, you're just moments away from the vibrant Hudson River villages of Nyack and Piermont. Explore scenic waterfront parks, enjoy boating on the Hudson, and take advantage of endless biking and hiking trails. Plus, indulge in the area’s acclaimed restaurants, art galleries, and lively community events.
Whether you're seeking a private retreat or a home that keeps you connected to the energy of the Hudson Valley and New York City, this property offers it all.
For sale
$1,100,000
405 Christian Herald Road, Valley Cottage, NY 10989
7beds
4,486sqft
Single Family Residence, Residential
Built in 2008
1.1 Acres Lot
$-- Zestimate®
$245/sqft
$-- HOA
What's special
Open floor planExpansive residence
- 253 days |
- 2,470 |
- 84 |
Zillow last checked: 8 hours ago
Listing updated: May 15, 2025 at 02:03am
Listing by:
Ellis Sotheby's Intl Realty 845-353-4250,
Alex A Vursta 845-641-2525
Source: OneKey® MLS,MLS#: 857903
Tour with a local agent
Facts & features
Interior
Bedrooms & bathrooms
- Bedrooms: 7
- Bathrooms: 5
- Full bathrooms: 4
- 1/2 bathrooms: 1
Primary bedroom
- Level: Second
Bedroom 1
- Level: First
Bedroom 1
- Level: Second
Bedroom 2
- Level: First
Bedroom 2
- Level: Second
Bedroom 3
- Level: Second
Bedroom 4
- Level: Second
Primary bathroom
- Level: Second
Bathroom 1
- Level: Lower
Bathroom 2
- Level: First
Bathroom 3
- Level: First
Bathroom 3
- Level: Second
Bonus room
- Description: finished lower level
- Level: Lower
Dining room
- Level: First
Kitchen
- Level: Lower
Kitchen
- Level: First
Lavatory
- Level: First
Living room
- Level: First
Heating
- Baseboard, Radiant
Cooling
- Central Air
Appliances
- Included: Dishwasher, Dryer, Microwave, Stainless Steel Appliance(s), Washer
- Laundry: Washer/Dryer Hookup
Features
- First Floor Bedroom, First Floor Full Bath, Breakfast Bar, Eat-in Kitchen, Entrance Foyer, Granite Counters, Kitchen Island, Primary Bathroom, Open Floorplan, Open Kitchen, Storage, Walk Through Kitchen
- Flooring: Hardwood
- Windows: Bay Window(s)
- Basement: Full,Walk-Out Access
- Attic: Full,Walkup
- Number of fireplaces: 1
- Fireplace features: Living Room
Interior area
- Total structure area: 4,486
- Total interior livable area: 4,486 sqft
Video & virtual tour
Property
Parking
- Total spaces: 2
- Parking features: Garage
- Garage spaces: 2
Features
- Levels: Three Or More
- Patio & porch: Deck, Patio, Porch
- Has view: Yes
- View description: Mountain(s), River, Trees/Woods, Water
- Has water view: Yes
- Water view: River,Water
Lot
- Size: 1.1 Acres
- Features: See Remarks, Stone/Brick Wall, Views
- Residential vegetation: Partially Wooded
Details
- Parcel number: 39208905901200010100000000
- Special conditions: None
Construction
Type & style
- Home type: SingleFamily
- Architectural style: Colonial
- Property subtype: Single Family Residence, Residential
Materials
- Wood Siding
Condition
- Year built: 2008
Utilities & green energy
- Sewer: Public Sewer
- Water: Public
- Utilities for property: Natural Gas Connected, Sewer Connected, Water Connected
Community & HOA
HOA
- Has HOA: No
Location
- Region: Valley Cottage
Financial & listing details
- Price per square foot: $245/sqft
- Tax assessed value: $323,490
- Annual tax amount: $41,639
- Date on market: 5/14/2025
- Cumulative days on market: 178 days
- Listing agreement: Exclusive Right To Sell
Estimated market value
Not available
Estimated sales range
Not available
Not available
Price history
Price history
| Date | Event | Price |
|---|---|---|
| 5/14/2025 | Listed for sale | $1,100,000+22.4%$245/sqft |
Source: | ||
| 8/11/2013 | Listing removed | $899,000$200/sqft |
Source: Kennedy and Kennedy, Inc #539806 Report a problem | ||
| 7/12/2013 | Price change | $899,000-5.3%$200/sqft |
Source: Kennedy and Kennedy, Inc #539806 Report a problem | ||
| 2/19/2013 | Listed for sale | $949,000+214.2%$212/sqft |
Source: Kennedy and Kennedy, Inc #539806 Report a problem | ||
| 10/11/2005 | Sold | $302,000$67/sqft |
Source: Public Record Report a problem | ||
Public tax history
Public tax history
| Year | Property taxes | Tax assessment |
|---|---|---|
| 2024 | -- | $323,490 |
| 2023 | -- | $323,490 |
| 2022 | -- | $323,490 |
Find assessor info on the county website
BuyAbility℠ payment
Estimated monthly payment
Boost your down payment with 6% savings match
Earn up to a 6% match & get a competitive APY with a *. Zillow has partnered with to help get you home faster.
Learn more*Terms apply. Match provided by Foyer. Account offered by Pacific West Bank, Member FDIC.Climate risks
Neighborhood: 10989
Nearby schools
GreatSchools rating
- 5/10Liberty Elementary SchoolGrades: K-5Distance: 1.5 mi
- 5/10Nyack Middle SchoolGrades: 6-8Distance: 1.5 mi
- 8/10Nyack Senior High SchoolGrades: 9-12Distance: 0.3 mi
Schools provided by the listing agent
- Elementary: Liberty Elementary School
- Middle: Nyack Middle School
- High: Nyack Senior High School
Source: OneKey® MLS. This data may not be complete. We recommend contacting the local school district to confirm school assignments for this home.
