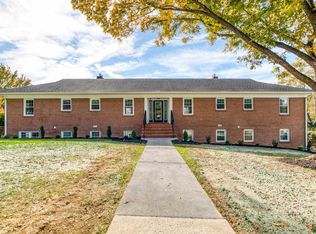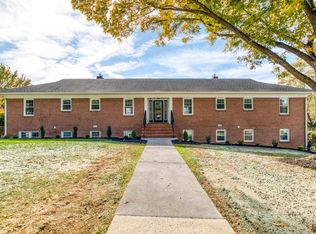Sold for $1,060,000 on 10/07/25
$1,060,000
405 Cohee Rd, Blacksburg, VA 24060
5beds
4,885sqft
Single Family Residence
Built in 1967
0.4 Acres Lot
$1,066,600 Zestimate®
$217/sqft
$3,714 Estimated rent
Home value
$1,066,600
$896,000 - $1.27M
$3,714/mo
Zestimate® history
Loading...
Owner options
Explore your selling options
What's special
Magnificent Home in the heart of Blacksburg. Spacious Kitchen with new cabinets and granite counter tops. Family area with gas burning fireplace finish out the kitchen space. A few of the features of this home are: gleaming hardwood floors, Large Master Suite on main with walk in closet, 4 additional bedrooms on upper level with 2 additional baths. Enjoy spending time sitting on the covered back porch with a view of the rose garden with stone covered beds. Newer 18' garage door and concrete driveway. Pull Down attic step on upper level and in garage. Beautiful view of Blacksburg Golf Course.
Zillow last checked: 8 hours ago
Listing updated: October 08, 2025 at 11:22am
Listed by:
JEANNETTE B BOYD 540-392-8206,
PAGE & ASSOCIATES REAL ESTATE
Bought with:
Non Member Transaction Agent
Non-Member Transaction Office
Source: RVAR,MLS#: 918428
Facts & features
Interior
Bedrooms & bathrooms
- Bedrooms: 5
- Bathrooms: 5
- Full bathrooms: 4
- 1/2 bathrooms: 1
Primary bedroom
- Description: Hardwood flooring, Walk in closet
- Level: E
Primary bedroom
- Description: 2nd Primary
- Level: U
Bedroom 3
- Level: U
Bedroom 4
- Level: U
Bedroom 5
- Level: U
Dining room
- Description: Hardwood floors
- Level: E
Family room
- Description: fireplace with gas logs
- Level: E
Family room
- Description: Fireplace
- Level: L
Kitchen
- Description: New cabinets and granite
- Level: E
Laundry
- Level: E
Living room
- Description: Hardwood floors, fireplace with gaslogs
- Level: E
Office
- Level: L
Recreation room
- Description: Includes a kitchenette
- Level: L
Heating
- Heat Pump Electric, Other - See Remarks
Cooling
- Heat Pump Electric, Other - See Remarks
Appliances
- Included: Cooktop, Dishwasher, Microwave, Refrigerator, Oven
Features
- Breakfast Area, Storage
- Flooring: Wood
- Has basement: Yes
- Number of fireplaces: 3
- Fireplace features: Basement, Family Room, Living Room
Interior area
- Total structure area: 5,360
- Total interior livable area: 4,885 sqft
- Finished area above ground: 3,310
- Finished area below ground: 1,575
Property
Parking
- Parking features: Attached, Garage Door Opener
- Has attached garage: Yes
Features
- Patio & porch: Patio, Rear Porch
- Has view: Yes
- View description: Golf Course
Lot
- Size: 0.40 Acres
Details
- Parcel number: 020113
Construction
Type & style
- Home type: SingleFamily
- Architectural style: Colonial
- Property subtype: Single Family Residence
Materials
- Brick
Condition
- Completed
- Year built: 1967
Utilities & green energy
- Electric: 2 Phase
- Sewer: Public Sewer
Community & neighborhood
Location
- Region: Blacksburg
- Subdivision: N/A
Price history
| Date | Event | Price |
|---|---|---|
| 10/7/2025 | Sold | $1,060,000-0.5%$217/sqft |
Source: | ||
| 9/9/2025 | Pending sale | $1,065,000$218/sqft |
Source: | ||
| 8/31/2025 | Price change | $1,065,000-2.7%$218/sqft |
Source: | ||
| 8/23/2025 | Price change | $1,095,000-5.6%$224/sqft |
Source: | ||
| 8/15/2025 | Price change | $1,160,000-0.4%$237/sqft |
Source: | ||
Public tax history
| Year | Property taxes | Tax assessment |
|---|---|---|
| 2025 | $5,362 +1.3% | $705,500 |
| 2024 | $5,291 +7.1% | $705,500 |
| 2023 | $4,939 +5.3% | $705,500 +33.8% |
Find assessor info on the county website
Neighborhood: Mountain View
Nearby schools
GreatSchools rating
- 5/10Margaret Beeks Elementary SchoolGrades: PK-5Distance: 0.6 mi
- 6/10Blacksburg Middle SchoolGrades: 6-8Distance: 3.4 mi
- 9/10Blacksburg High SchoolGrades: 9-12Distance: 3.4 mi

Get pre-qualified for a loan
At Zillow Home Loans, we can pre-qualify you in as little as 5 minutes with no impact to your credit score.An equal housing lender. NMLS #10287.
Sell for more on Zillow
Get a free Zillow Showcase℠ listing and you could sell for .
$1,066,600
2% more+ $21,332
With Zillow Showcase(estimated)
$1,087,932
