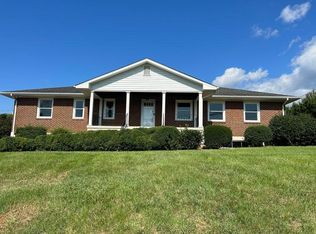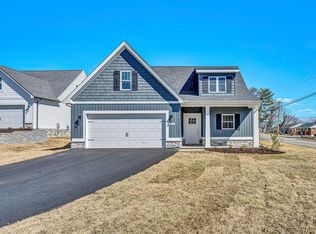Sold for $485,000 on 10/16/25
$485,000
405 Decatur Cir, Salem, VA 24153
4beds
2,000sqft
Single Family Residence
Built in 2024
10,454.4 Square Feet Lot
$488,500 Zestimate®
$243/sqft
$2,409 Estimated rent
Home value
$488,500
Estimated sales range
Not available
$2,409/mo
Zestimate® history
Loading...
Owner options
Explore your selling options
What's special
'This stunning new-construction, craftsman-style home offers breathtakingmountain views and a perfect blend of modern design and comfort. Featuring an open-concept layout with vaulted ceilings, the spacious interior is highlighted by a first-floor primary bedroom suite for added convenience and privacy. The chef-inspired kitchen includes a large island, ideal for entertaining family and friends. With 4 bedrooms and 3 bathrooms, there's plenty of space for everyone to enjoy. Located in a sought-after Salem neighborhood, this home provides easyaccess to all the amenities and attractions the Roanoke Valley has to offer.
Zillow last checked: 8 hours ago
Listing updated: October 24, 2025 at 03:56am
Listed by:
BRAD GRAHAM 540-293-3520,
MKB, REALTORS(r)
Bought with:
CHELSEA COBLER, 0225236550
REAL BROKER LLC - MCLEAN
Source: RVAR,MLS#: 911832
Facts & features
Interior
Bedrooms & bathrooms
- Bedrooms: 4
- Bathrooms: 3
- Full bathrooms: 3
Primary bedroom
- Level: E
Bedroom 2
- Level: E
Bedroom 3
- Level: E
Bedroom 4
- Level: U
Dining area
- Level: E
Foyer
- Level: E
Great room
- Level: E
Kitchen
- Level: E
Laundry
- Level: E
Mud room
- Level: E
Heating
- Forced Air Gas
Cooling
- Has cooling: Yes
Appliances
- Included: Dishwasher, Disposal, Microwave, Gas Range
Features
- Storage
- Flooring: Ceramic Tile
- Doors: Fiberglass, Metal
- Windows: Insulated Windows, Screens, Tilt-In
- Has basement: No
- Number of fireplaces: 1
- Fireplace features: Great Room
Interior area
- Total structure area: 2,000
- Total interior livable area: 2,000 sqft
- Finished area above ground: 2,000
Property
Parking
- Total spaces: 2
- Parking features: Attached, Garage Door Opener
- Has attached garage: Yes
- Covered spaces: 2
Features
- Levels: One and One Half
- Stories: 1
- Patio & porch: Patio, Front Porch
- Has view: Yes
Lot
- Size: 10,454 sqft
Details
- Parcel number: 23526
Construction
Type & style
- Home type: SingleFamily
- Property subtype: Single Family Residence
Materials
- Cement Block, Stone, Vinyl
Condition
- New Construction,Completed
- New construction: Yes
- Year built: 2024
Utilities & green energy
- Electric: 0 Phase
- Sewer: Public Sewer
- Utilities for property: Cable Connected
Community & neighborhood
Location
- Region: Salem
- Subdivision: N/A
Price history
| Date | Event | Price |
|---|---|---|
| 10/16/2025 | Sold | $485,000-1%$243/sqft |
Source: | ||
| 9/18/2025 | Pending sale | $489,950$245/sqft |
Source: | ||
| 8/29/2025 | Price change | $489,950-1%$245/sqft |
Source: | ||
| 8/3/2025 | Price change | $494,950-1%$247/sqft |
Source: | ||
| 6/26/2025 | Price change | $499,950-1%$250/sqft |
Source: | ||
Public tax history
| Year | Property taxes | Tax assessment |
|---|---|---|
| 2025 | $670 +1.2% | $56,800 +2.9% |
| 2024 | $662 +2.8% | $55,200 +2.8% |
| 2023 | $644 | $53,700 |
Find assessor info on the county website
Neighborhood: 24153
Nearby schools
GreatSchools rating
- 8/10South Salem Elementary SchoolGrades: PK-5Distance: 1.3 mi
- 7/10Andrew Lewis Middle SchoolGrades: 6-8Distance: 0.9 mi
- 6/10Salem High SchoolGrades: 9-12Distance: 1.8 mi
Schools provided by the listing agent
- Elementary: South Salem
- Middle: Andrew Lewis
- High: Salem High
Source: RVAR. This data may not be complete. We recommend contacting the local school district to confirm school assignments for this home.

Get pre-qualified for a loan
At Zillow Home Loans, we can pre-qualify you in as little as 5 minutes with no impact to your credit score.An equal housing lender. NMLS #10287.
Sell for more on Zillow
Get a free Zillow Showcase℠ listing and you could sell for .
$488,500
2% more+ $9,770
With Zillow Showcase(estimated)
$498,270
